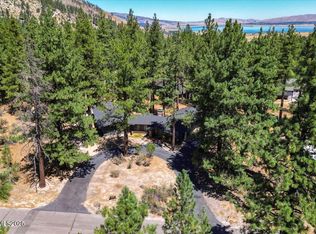Closed
$700,000
4150 Meadow Wood Rd, Carson City, NV 89703
4beds
3,160sqft
Single Family Residence
Built in 1974
1.18 Acres Lot
$696,400 Zestimate®
$222/sqft
$3,927 Estimated rent
Home value
$696,400
$627,000 - $773,000
$3,927/mo
Zestimate® history
Loading...
Owner options
Explore your selling options
What's special
Welcome home to this cottage villa fixed on 1.18 acres with a mother in law quarters in the Lakeview area. This home feels like an oasis surrounded by trees and the sound of running water from 2 water features in the backyard. The primary home boasts 2,509 square feet with 3 bedrooms and 2 1/2 bathrooms., The guest home has an open floor plan of 651 square feet with a shower and large closet. There is no kitchen in the guest house.The family room and living room leave plenty of space for entertaining with a large TV/Stand included in sale. The family room has panoramic windows and a fireplace where you can sit and watch the snow fall. There are 2 garages that will fit a total of 3 cars and plenty of space for recreational vehicles. This home is vacant and ready for it's new owners! Update 8-16-2024- Items referenced in green on the uploaded Property Inspection report dated 10-20-2023 have been repaired.
Zillow last checked: 8 hours ago
Listing updated: May 14, 2025 at 04:23am
Listed by:
Keithley Howell B.146426 775-721-3304,
Nevada Premier Properties LLC
Bought with:
David Clark, S.185107
Ink Realty
Source: NNRMLS,MLS#: 240007255
Facts & features
Interior
Bedrooms & bathrooms
- Bedrooms: 4
- Bathrooms: 4
- Full bathrooms: 3
- 1/2 bathrooms: 1
Heating
- Electric, Fireplace(s), Hot Water, Natural Gas, Radiant Floor
Cooling
- Central Air, Electric, Refrigerated
Appliances
- Included: Dishwasher, Disposal, Dryer, Electric Cooktop, Electric Oven, Electric Range, Microwave, Oven, Refrigerator, Washer
- Laundry: Cabinets, Laundry Area, Laundry Room
Features
- Breakfast Bar, High Ceilings, Pantry, Master Downstairs
- Flooring: Carpet, Ceramic Tile
- Windows: Double Pane Windows, Metal Frames
- Number of fireplaces: 2
- Fireplace features: Insert
Interior area
- Total structure area: 3,160
- Total interior livable area: 3,160 sqft
Property
Parking
- Total spaces: 2
- Parking features: Attached, Garage Door Opener, RV Access/Parking, Under Building
- Attached garage spaces: 2
Features
- Stories: 1
- Patio & porch: Patio, Deck
- Fencing: Partial
- Has view: Yes
- View description: Mountain(s), Trees/Woods
Lot
- Size: 1.18 Acres
- Features: Gentle Sloping, Landscaped, Level, Sloped Down
Details
- Additional structures: Gazebo
- Parcel number: 00714102
- Zoning: SF1A
Construction
Type & style
- Home type: SingleFamily
- Property subtype: Single Family Residence
Materials
- Foundation: Crawl Space
- Roof: Composition,Pitched,Shingle
Condition
- Year built: 1974
Utilities & green energy
- Sewer: Septic Tank
- Water: Public
- Utilities for property: Cable Available, Electricity Available, Internet Available, Natural Gas Available, Phone Available, Water Available, Cellular Coverage, Water Meter Installed
Community & neighborhood
Security
- Security features: Security System Owned, Smoke Detector(s)
Location
- Region: Carson City
- Subdivision: Lakeview Woods
Other
Other facts
- Listing terms: 1031 Exchange,Cash,Conventional
Price history
| Date | Event | Price |
|---|---|---|
| 11/4/2024 | Sold | $700,000-12.5%$222/sqft |
Source: | ||
| 10/19/2024 | Pending sale | $799,900$253/sqft |
Source: | ||
| 10/3/2024 | Price change | $799,900-3.6%$253/sqft |
Source: | ||
| 9/5/2024 | Price change | $829,900-1.2%$263/sqft |
Source: | ||
| 8/6/2024 | Price change | $839,900-1.2%$266/sqft |
Source: | ||
Public tax history
| Year | Property taxes | Tax assessment |
|---|---|---|
| 2025 | $4,829 +0.4% | $139,186 +0.3% |
| 2024 | $4,811 +8% | $138,725 +1.7% |
| 2023 | $4,455 +8% | $136,470 +8.8% |
Find assessor info on the county website
Neighborhood: 89703
Nearby schools
GreatSchools rating
- 7/10Edith West Fritsch Elementary SchoolGrades: PK-5Distance: 2.8 mi
- 6/10Carson Middle SchoolGrades: 6-8Distance: 3.1 mi
- 5/10Carson High SchoolGrades: 9-12Distance: 4.1 mi
Schools provided by the listing agent
- Elementary: Edith W Fritsch
- Middle: Carson
- High: Carson
Source: NNRMLS. This data may not be complete. We recommend contacting the local school district to confirm school assignments for this home.
Get a cash offer in 3 minutes
Find out how much your home could sell for in as little as 3 minutes with a no-obligation cash offer.
Estimated market value$696,400
Get a cash offer in 3 minutes
Find out how much your home could sell for in as little as 3 minutes with a no-obligation cash offer.
Estimated market value
$696,400
