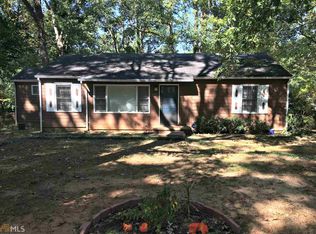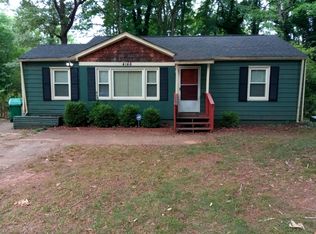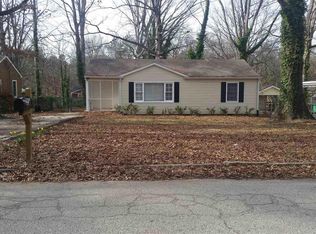Welcome to 4150 Hanes Drive. Managed by EXCALIBUR HOMES. Adorable, well maintained home with 2 bedrooms, 1 bathroom, hardwood floors throughout, gas cooking, separate laundry room, screened front porch and fenced backyard. Conveniently located just minutes from Interstates 20 and 285, grocery stores, restaurants and public transportation. Call to schedule a viewing today. Not having seen the property is not a valid reason for a refund of any monies paid nor does it invalidate any lease signed. Please be advised that the sq ft and other home features provided may be approximate. Prices and/or availability dates may change without notice. Lease terms are 12 months or longer. The application fee is $75 per adult 18 years of age or older and it is non-refundable. There is a one-time $200 Administrative fee due at move-in. BEWARE OF FRAUD: Excalibur Homes DOES NOT advertise on Craigslist or Facebook. Please flag and report any fraudulent ads to an Excalibur leasing agent or representative. You will be required to pay any funds required to reserve the property and to move in via a wire transfer or "CashPay"! Make sure the wire instructions are those sent by Excalibur Homes. After you are moved in you will be able to pay via the resident portal or sign up for auto-debit. Excalibur Homes is a real estate company and the Agent for the Owner. Excalibur Homes does not own this property. Copyright Georgia MLS. All rights reserved. Information is deemed reliable but not guaranteed.
This property is off market, which means it's not currently listed for sale or rent on Zillow. This may be different from what's available on other websites or public sources.


