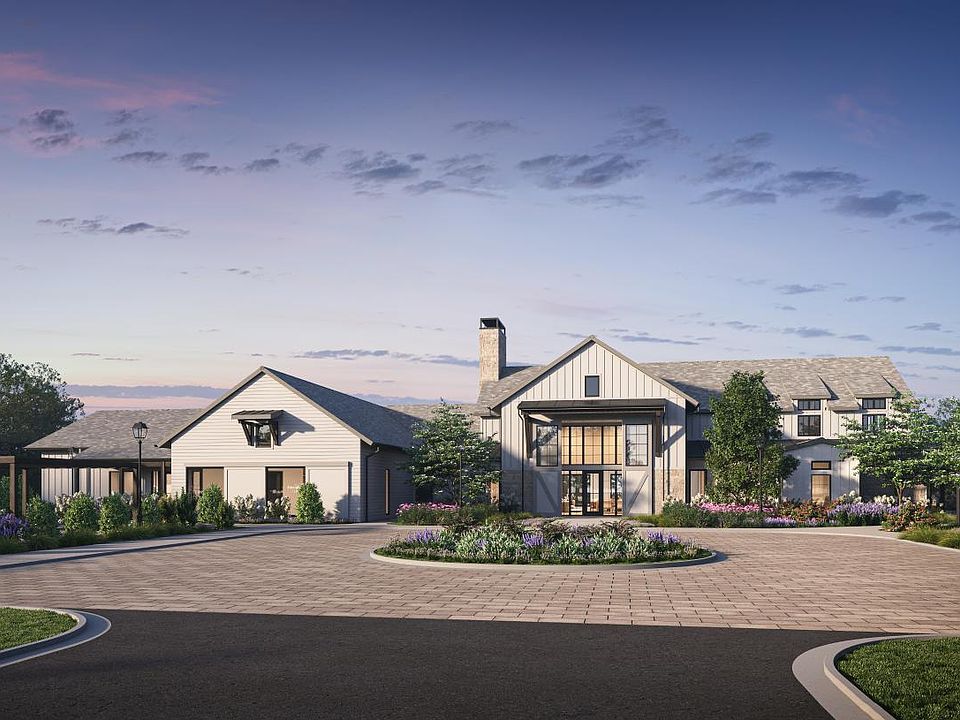The kitchen is truly the heart of the William home design. Overlooking the expansive great room, casual dining area, and spacious covered patio, the well-appointed kitchen is complete with a large center island with breakfast bar, plenty of counter and cabinet space, and an ample walk-in pantry. Complementing the majestic primary bedroom suite are a large walk-in closet and lovely primary bath with dual vanities, a large luxe shower with seat, linen storage, and a private water closet. Secondary bedrooms, one with private bath, the other with shared hall bath, feature roomy closets. Additional highlights include a generous flex room adjacent to the great room, a convenient everyday entry with adjacent laundry, and ample additional storage. Disclaimer: Photos are images only and should not be relied upon to confirm applicable features.
New construction
$723,000
4150 Eastover Glen Rd, Charlotte, NC 28269
3beds
2,465sqft
Single Family Residence
Built in 2025
-- sqft lot
$708,600 Zestimate®
$293/sqft
$-- HOA
Under construction (available April 2026)
Currently being built and ready to move in soon. Reserve today by contacting the builder.
What's special
Ample walk-in pantrySpacious covered patioLarge walk-in closetMajestic primary bedroom suiteRoomy closetsGenerous flex roomAdditional storage
This home is based on the William plan.
Call: (980) 447-2426
- 83 days |
- 106 |
- 1 |
Zillow last checked: October 18, 2025 at 05:40pm
Listing updated: October 18, 2025 at 05:40pm
Listed by:
Toll Brothers
Source: Toll Brothers Inc.
Travel times
Facts & features
Interior
Bedrooms & bathrooms
- Bedrooms: 3
- Bathrooms: 3
- Full bathrooms: 3
Interior area
- Total interior livable area: 2,465 sqft
Video & virtual tour
Property
Parking
- Total spaces: 3
- Parking features: Garage
- Garage spaces: 3
Features
- Levels: 1.0
- Stories: 1
Details
- Parcel number: 04308266
Construction
Type & style
- Home type: SingleFamily
- Property subtype: Single Family Residence
Condition
- New Construction,Under Construction
- New construction: Yes
- Year built: 2025
Details
- Builder name: Toll Brothers
Community & HOA
Community
- Subdivision: Griffith Lakes - Preserve Collection
Location
- Region: Charlotte
Financial & listing details
- Price per square foot: $293/sqft
- Tax assessed value: $79,000
- Date on market: 8/26/2025
About the community
PoolPlaygroundClubhouse
Griffith Lakes - Preserve Collection is a brand-new collection featuring six single- and two-story home designs in the amenity-rich Griffith Lakes, a Toll Brothers master-planned new home community in Charlotte, North Carolina. The modern, open-concept floor plans showcase well-appointed kitchens, spacious main living areas that flow seamlessly to large covered patios, serene primary bedroom suites with spa-like bathrooms, roomy secondary bedrooms, versatile lofts, and more. Home price does not include any home site premium.
Source: Toll Brothers Inc.

