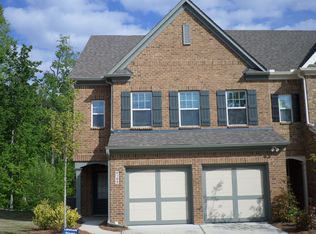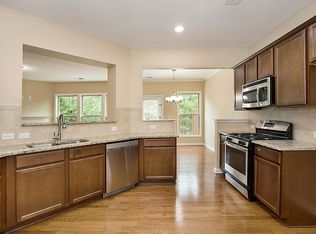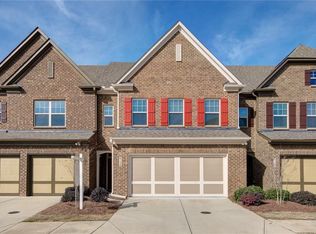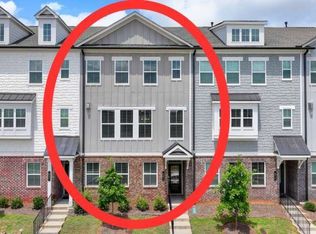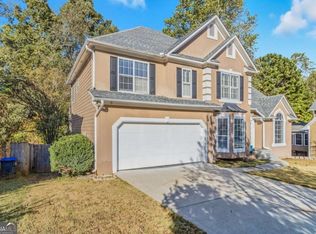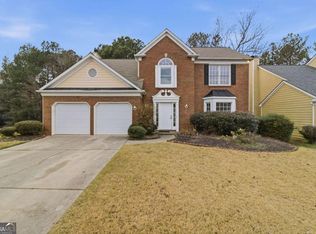Beautiful three level townhouse with 4 Bedroom, 3.5 Bath offers a spacious open floor plan, perfect for modern living. The family room features a cozy fireplace and seamlessly connects to the gourmet kitchen with sleek granite countertops. The large master suite includes a walk-in closet, double vanity, and a separate shower and tub. A finished third floor provides a massive bonus room with a full bathroom, ideal for additional living space. The private fenced backyard is a perfect retreat for outdoor relaxation. The home also features new flooring in the common areas and fresh paint throughout. Located in the highly sought-after Lambert High School district, everything is close by, with easy access to dining, shopping, and entertainment.
Active
$510,000
4150 Cedar Bridge Walk, Suwanee, GA 30024
4beds
2,536sqft
Est.:
Townhouse
Built in 2014
2,613.6 Square Feet Lot
$501,800 Zestimate®
$201/sqft
$275/mo HOA
What's special
Cozy fireplacePrivate fenced backyardSpacious open floor planWalk-in closetSeparate shower and tubLarge master suiteDouble vanity
- 76 days |
- 1,322 |
- 35 |
Zillow last checked: 8 hours ago
Listing updated: November 29, 2025 at 07:58am
Listed by:
Lakshmi Thirunavu 678-735-1145,
Keller Williams Realty North Atlanta
Source: GAMLS,MLS#: 10613927
Tour with a local agent
Facts & features
Interior
Bedrooms & bathrooms
- Bedrooms: 4
- Bathrooms: 4
- Full bathrooms: 3
- 1/2 bathrooms: 1
Rooms
- Room types: Bonus Room, Den, Exercise Room, Laundry
Kitchen
- Features: Breakfast Bar, Breakfast Room
Heating
- Central
Cooling
- Central Air
Appliances
- Included: Dishwasher, Disposal, Double Oven, Dryer
- Laundry: Upper Level
Features
- Bookcases
- Flooring: Carpet, Hardwood
- Windows: Double Pane Windows
- Basement: None
- Number of fireplaces: 1
- Fireplace features: Family Room
- Common walls with other units/homes: 2+ Common Walls
Interior area
- Total structure area: 2,536
- Total interior livable area: 2,536 sqft
- Finished area above ground: 2,536
- Finished area below ground: 0
Property
Parking
- Total spaces: 2
- Parking features: Garage
- Has garage: Yes
Features
- Levels: Three Or More
- Stories: 3
- Exterior features: Garden
- Fencing: Back Yard,Fenced
- Has view: Yes
- View description: City
- Body of water: None
Lot
- Size: 2,613.6 Square Feet
- Features: City Lot
Details
- Parcel number: 139 308
Construction
Type & style
- Home type: Townhouse
- Architectural style: A-Frame
- Property subtype: Townhouse
- Attached to another structure: Yes
Materials
- Brick, Concrete
- Roof: Composition
Condition
- Resale
- New construction: No
- Year built: 2014
Utilities & green energy
- Sewer: Public Sewer
- Water: Public
- Utilities for property: Cable Available, Electricity Available, Natural Gas Available, Sewer Available, Underground Utilities, Water Available
Community & HOA
Community
- Features: Park, Playground, Pool, Near Public Transport, Walk To Schools, Near Shopping
- Security: Carbon Monoxide Detector(s)
- Subdivision: Lakepoint at JohnsCreek
HOA
- Has HOA: Yes
- Services included: Facilities Fee, Maintenance Grounds, Management Fee, Swimming
- HOA fee: $3,300 annually
Location
- Region: Suwanee
Financial & listing details
- Price per square foot: $201/sqft
- Tax assessed value: $507,280
- Annual tax amount: $4,976
- Date on market: 9/27/2025
- Cumulative days on market: 76 days
- Listing agreement: Exclusive Agency
- Electric utility on property: Yes
Estimated market value
$501,800
$477,000 - $527,000
$2,864/mo
Price history
Price history
| Date | Event | Price |
|---|---|---|
| 9/27/2025 | Listed for sale | $510,000-1.7%$201/sqft |
Source: | ||
| 8/9/2025 | Listing removed | $519,000$205/sqft |
Source: FMLS GA #7564171 Report a problem | ||
| 7/25/2025 | Price change | $519,000-2.1%$205/sqft |
Source: | ||
| 7/23/2025 | Price change | $530,000-1.9%$209/sqft |
Source: | ||
| 7/11/2025 | Price change | $540,000-1.8%$213/sqft |
Source: | ||
Public tax history
Public tax history
| Year | Property taxes | Tax assessment |
|---|---|---|
| 2024 | $4,976 +7.4% | $202,912 +7.8% |
| 2023 | $4,632 +17% | $188,196 +26.5% |
| 2022 | $3,960 +18.8% | $148,800 +23.3% |
Find assessor info on the county website
BuyAbility℠ payment
Est. payment
$3,214/mo
Principal & interest
$2467
Property taxes
$293
Other costs
$454
Climate risks
Neighborhood: 30024
Nearby schools
GreatSchools rating
- 8/10Johns Creek Elementary SchoolGrades: PK-5Distance: 2.1 mi
- 8/10Riverwatch Middle SchoolGrades: 6-8Distance: 4.6 mi
- 10/10Lambert High SchoolGrades: 9-12Distance: 2.6 mi
Schools provided by the listing agent
- Elementary: Johns Creek
- Middle: Riverwatch
- High: Lambert
Source: GAMLS. This data may not be complete. We recommend contacting the local school district to confirm school assignments for this home.
- Loading
- Loading
