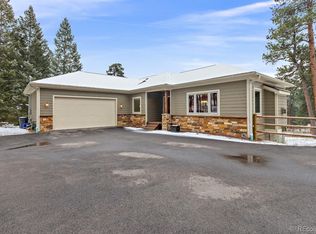Beautiful Custom steamboat log home. Just 10 minutes to C470, city water, natural gas and a 4 car garage give this luxury mountain home the amenities of city living. Highlighted by cathedral ceilings, pine wood accents, stained glass window, and a custom log staircase, this home outshines the rest. With delicate care to detail, the open kitchen was crafted with top of the line Dewill solid wood cabinets, a walk-in pantry, tile floor, and kitchen island. Walk into the master bedroom to discover elevated forest views, a walk in closet, a bonus closet, access to a walk-in laundry room down the private master hallway, and a 5-piece bath with heated floors. Follow the custom built log stairs to a lofted family room accented by custom log book shelves, large windows and mountain views. This log home boasts unbelievable outdoor living including a wraparound deck wired for speakers with recessed ceiling lighting, copper cap railing posts, a custom built metal fire pit and log benches
This property is off market, which means it's not currently listed for sale or rent on Zillow. This may be different from what's available on other websites or public sources.
