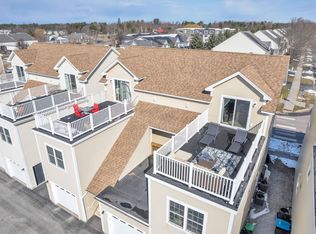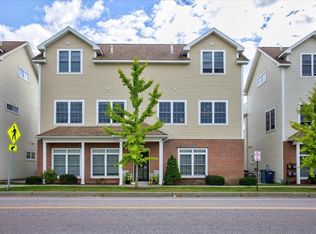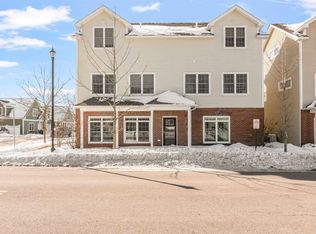Stunning, spacious, and convenient Finney Crossing Townhome, complete with a host of upgrades. This beautiful, 2-bedroom home features central AC, indoor & outdoor gas fireplaces, finished basement with egress, 2-car garage, and mountain views. Come inside to find an open floor plan with 9' ceilings and hardwood flooring throughout the first level. The cozy living room includes a gas fireplace and large window that fills that space with light. The dining room conveniently faces the chef's kitchen with stainless steel appliances, maple cabinetry, granite countertops, pantry, and center island with seating. Upstairs, you'll find 2 bedrooms, a loft with many uses, full bath, and laundry. The master bedroom has a lovely view of the mountains, an en suite three-quarter bath, and walk-in closet. You'll love relaxing out on the deck just off of the dining area with an outdoor gas fireplace. The association includes access to a great pool, club house, tennis court, and basketball hoop. This home is energy certified through Efficiency Vermont and move-in ready! Great location within walking distance to Maple Tree Place, close to schools, shopping, dining, and I-89.
This property is off market, which means it's not currently listed for sale or rent on Zillow. This may be different from what's available on other websites or public sources.


