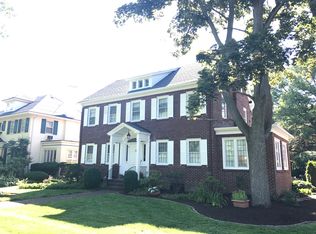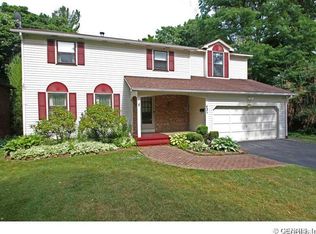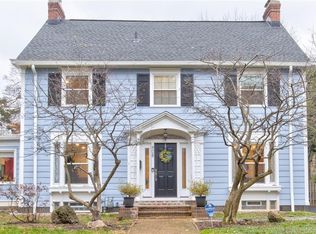Browncroft Historic District: attractive well maintained home featuring many amenities for gracious living. Spacious living room/fireplace lead to a family room that leads to a flag stone porch (overlooks a beautifully landscaped back yard). Formal dining room also leads to the porch. Great kitchen plus breakfast room, hdwd flrs. Wonderful master bedroom suite/dressing room/attractive built-ins's/beautiful bathrooms! Third floor is extra special as large finished room plus full bath. This home is perfect for parties and entertaining. Built in 1920 reflecting the craftsmanship of the era.
This property is off market, which means it's not currently listed for sale or rent on Zillow. This may be different from what's available on other websites or public sources.


