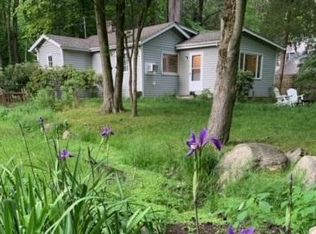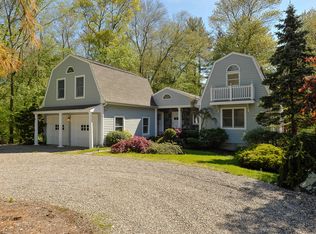Exceptional Contemporary Ranch on the edge of North Stamford. Conveniently located on sought-after Wire Mill and Studio Roads near the Merritt Parkway, Long and High Ridge Roads this nicely renovated home sits on over 1 acre of park-like land on the Rippowam River. Originally part of the Borglum estate - 415 Wire Mill has been completely transformed as every part of this home has either been meticulously upgraded or replaced with only quality in mind. This 4 bed, 2.5 bath home boasts over 2000 ft of living space on the main level with hardwood floors throughout. The main floor includes a formal living room, dining room, an open plan kitchen with vaulted ceiling, which has been redone in the finest quality cabinetry and GE Monogram appliances and opens to the family room with a wood burning stove overlooking the grounds and stocked river. The master bedroom was converted from 2 bedrooms into one spacious master suite with a jetted tub, shower and custom vanity area. 2 Bedrooms and a full bath complete the main level. The lower level features a guest bedroom and half bath and dedicated space for an artistâs studio and workshop with an over-sized entry from the 2 car garage and dedicated laundry area. This home had been transformed from a simple country ranch to its current contemporary feel with classic touches. This is a wonderful opportunity to make this home your Riverfront Retreat that offers both serenity and convenience highly coveted by discerning buyers.
This property is off market, which means it's not currently listed for sale or rent on Zillow. This may be different from what's available on other websites or public sources.

