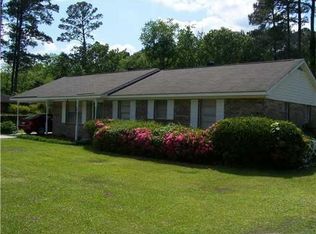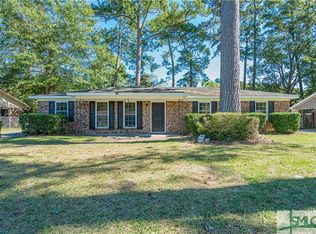This 4 bedroom, 2 bath well maintained gem includes a formal living room, family room, eat-in kitchen with all appliances, and large laundry room. The covered patio and fenced yard are great for entertaining as well as well as secure area for children to play. The detached carport with garage/workshop and covered storage area are great additions for the handyman or women.
This property is off market, which means it's not currently listed for sale or rent on Zillow. This may be different from what's available on other websites or public sources.


