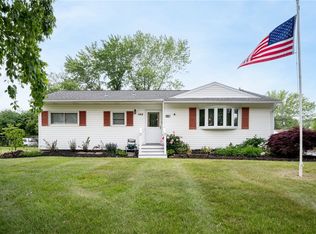Closed
$280,000
415 Wildbriar Rd, Rochester, NY 14623
3beds
1,106sqft
Single Family Residence
Built in 1961
0.35 Acres Lot
$302,400 Zestimate®
$253/sqft
$2,139 Estimated rent
Home value
$302,400
$281,000 - $324,000
$2,139/mo
Zestimate® history
Loading...
Owner options
Explore your selling options
What's special
EASY FIRST FLOOR LIVING! WELCOME TO 415 WILDBRIAR RD. THIS 1100+ SQUARE FOOT RANCH OFFERS 3 BEDROOMS, 1 FULL BATH, & 1 CAR ATTACHED GARAGE. GORGEOUS HARDWOOD FLOORS THROUGHOUT. GENEROUS SIZED LIVING ROOM THAT OPENS TO EAT IN KITCHEN. SLIDER TO BACK DECK & FULLY FENCED YARD. UPDATED BATHROOM WITH SUBWAY TILED SURROUND. PARTIALLY FINISHED BASEMENT WITH LUXURY VINYL PLANK FLOORING. AMPLE STORAGE. UPDATED 200 AMP PANEL BOX. GREENLIGHT INTERNET. NEMA 14-50; 50 AMP SERVICE FOR ELECTRICAL CAR CHARGING. CLOSE TO 390, HYLAN DR, & JEFFERSON RD. THRUWAY IS MINUTES AWAY. MAKE THIS YOUR NEXT MOVE! DELAYED NEGOTIATIONS UNTIL MONDAY JULY 1ST AT 12PM.
Zillow last checked: 8 hours ago
Listing updated: August 02, 2024 at 01:20pm
Listed by:
Derek Heerkens 585-279-8248,
RE/MAX Plus
Bought with:
Richard J. Testa, 10301208036
Howard Hanna
Source: NYSAMLSs,MLS#: R1547151 Originating MLS: Rochester
Originating MLS: Rochester
Facts & features
Interior
Bedrooms & bathrooms
- Bedrooms: 3
- Bathrooms: 1
- Full bathrooms: 1
- Main level bathrooms: 1
- Main level bedrooms: 3
Heating
- Gas, Forced Air
Cooling
- Central Air
Appliances
- Included: Dryer, Gas Oven, Gas Range, Gas Water Heater, Refrigerator, Washer
- Laundry: In Basement
Features
- Ceiling Fan(s), Eat-in Kitchen, Separate/Formal Living Room, Sliding Glass Door(s), Bedroom on Main Level
- Flooring: Hardwood, Tile, Varies
- Doors: Sliding Doors
- Basement: Partially Finished,Sump Pump
- Has fireplace: No
Interior area
- Total structure area: 1,106
- Total interior livable area: 1,106 sqft
Property
Parking
- Total spaces: 1
- Parking features: Attached, Electric Vehicle Charging Station(s), Garage
- Attached garage spaces: 1
Features
- Levels: One
- Stories: 1
- Exterior features: Blacktop Driveway
Lot
- Size: 0.35 Acres
- Dimensions: 102 x 150
- Features: Rectangular, Rectangular Lot, Residential Lot
Details
- Parcel number: 2632001621300002002000
- Special conditions: Standard
Construction
Type & style
- Home type: SingleFamily
- Architectural style: Ranch
- Property subtype: Single Family Residence
Materials
- Vinyl Siding, Copper Plumbing
- Foundation: Block
- Roof: Asphalt
Condition
- Resale
- Year built: 1961
Utilities & green energy
- Electric: Circuit Breakers
- Sewer: Connected
- Water: Connected, Public
- Utilities for property: Cable Available, High Speed Internet Available, Sewer Connected, Water Connected
Community & neighborhood
Location
- Region: Rochester
- Subdivision: Wedgewood Park Sub Sec 1
Other
Other facts
- Listing terms: Cash,Conventional,FHA,VA Loan
Price history
| Date | Event | Price |
|---|---|---|
| 8/2/2024 | Sold | $280,000+33.7%$253/sqft |
Source: | ||
| 7/2/2024 | Pending sale | $209,500$189/sqft |
Source: | ||
| 6/26/2024 | Listed for sale | $209,500-5.8%$189/sqft |
Source: | ||
| 5/9/2022 | Sold | $222,500+26.5%$201/sqft |
Source: | ||
| 3/11/2022 | Pending sale | $175,900$159/sqft |
Source: | ||
Public tax history
| Year | Property taxes | Tax assessment |
|---|---|---|
| 2024 | -- | $222,500 |
| 2023 | -- | $222,500 +63.6% |
| 2022 | -- | $136,000 +6% |
Find assessor info on the county website
Neighborhood: 14623
Nearby schools
GreatSchools rating
- 6/10David B Crane Elementary SchoolGrades: K-3Distance: 0.2 mi
- 6/10Charles H Roth Middle SchoolGrades: 7-9Distance: 2.3 mi
- 7/10Rush Henrietta Senior High SchoolGrades: 9-12Distance: 1.4 mi
Schools provided by the listing agent
- High: Rush-Henrietta Senior High
- District: Rush-Henrietta
Source: NYSAMLSs. This data may not be complete. We recommend contacting the local school district to confirm school assignments for this home.
