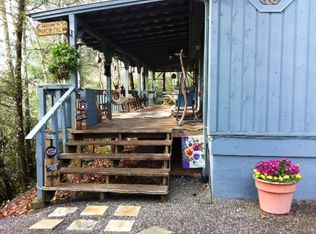Private Mountain Home! Paved to the door! Metal roof, large windows, luxury vinyl planks, tile bathrooms, cell/high-speed internet available, mountain views, and a CREEK! This cottage in the mountains has it all and was built to last. Check out the interior character with the pecky cypress siding and the custom-built craftsmen style doors. Set up to sleep your entire family and more as you wind down and take in the calm sounds of the constant flowing creek. Each bedroom has warm tongue and groove walls and its own private porch access by way of large sliding glass doors. In fact, there are ten sliders throughout this home and two decks that constantly remind you of this beautiful location. Imagine the comfort offered when night falls and temperatures drop to 60-70 degrees in August! The Tessentee area is filled with history, hiking, fishing, and plenty of outdoor activities.
This property is off market, which means it's not currently listed for sale or rent on Zillow. This may be different from what's available on other websites or public sources.

