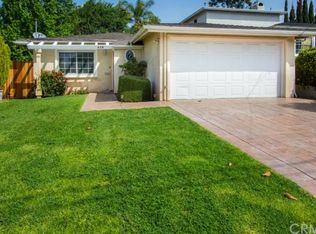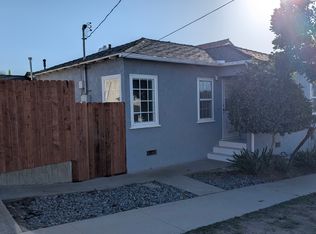Sold for $3,150,000 on 05/21/25
Listing Provided by:
Scott Heflin DRE #01983499 310-849-8420,
Compass
Bought with: Palm Realty Boutique, Inc.
$3,150,000
415 W Walnut Ave, El Segundo, CA 90245
4beds
3,106sqft
Single Family Residence
Built in 1952
6,435 Square Feet Lot
$3,093,600 Zestimate®
$1,014/sqft
$7,609 Estimated rent
Home value
$3,093,600
$2.82M - $3.40M
$7,609/mo
Zestimate® history
Loading...
Owner options
Explore your selling options
What's special
Welcome to 415 West Walnut Avenue, where Craftsman charm abounds in this beautifully reimagined home. This expansive residence boasts 4 bedrooms + office and 4 full bathrooms, and was initially rebuilt in 2019, with a stunning facelift by Alison White Homes in 2025. As you step inside, you'll be greeted by over 3,100 square feet of thoughtfully designed living space. You’ll immediately be captivated by the high ceilings and woodwork, complemented by beautiful designer finishes throughout. The home features new bathrooms, fresh paint, and exquisite tile flooring, with elegant hardwood floors that add warmth and sophistication. The kitchen is a true chef's dream, featuring a premium 8-burner Wolf stove and a Sub-Zero refrigerator, along with soaring high ceilings and ample storage space. A custom built-in coffee bar enhances the functionality and style of this culinary space, perfect for both everyday living and entertaining. Adjacent to the kitchen is an open dining room and large great room with beautiful fireplace. A dedicated office space offers the perfect environment for remote work or study, while a separate unique kids' attic playroom, affectionately known as the "kid cave," provides a delightful retreat for the little ones. With one bedroom downstairs and three bedrooms upstairs, including two with a convenient Jack and Jill bathroom, this home has an ideal setup for family living. The outdoor space is just as impressive, featuring an outdoor kitchen perfect for entertaining and a yard with SmartGrass turf, offering low-maintenance beauty and functionality. Modern convenience is ensured with two tankless water heaters and brand-new air conditioners, providing efficient and reliable comfort year-round. The house also features a large laundry room with sink, multiple storage closets, a security camera system, and a finished garage. Set on a generous 6,369 square foot lot, this property offers ample outdoor space for relaxation and entertainment. Located in a community known for its strong sense of safety and convenience, you'll appreciate the local fire and police departments that serve the area. This home is not just a place to live—it's a place to thrive. Discover the perfect blend of style, comfort, and functionality at 415 West Walnut Avenue.
Zillow last checked: 8 hours ago
Listing updated: May 21, 2025 at 10:00am
Listing Provided by:
Scott Heflin DRE #01983499 310-849-8420,
Compass
Bought with:
Andy McGuire, DRE #01891008
Palm Realty Boutique, Inc.
Source: CRMLS,MLS#: SB25056416 Originating MLS: California Regional MLS
Originating MLS: California Regional MLS
Facts & features
Interior
Bedrooms & bathrooms
- Bedrooms: 4
- Bathrooms: 4
- Full bathrooms: 4
- Main level bathrooms: 2
- Main level bedrooms: 1
Heating
- Central
Cooling
- Central Air, Attic Fan
Appliances
- Included: 6 Burner Stove, Convection Oven, Double Oven, Dishwasher, Gas Oven, Ice Maker, Microwave, Refrigerator, Range Hood, Tankless Water Heater, Water To Refrigerator, Dryer, Washer
- Laundry: Laundry Room
Features
- Crown Molding, High Ceilings, Pantry, Paneling/Wainscoting, Quartz Counters, Recessed Lighting, Storage, Bar, Wired for Sound, Attic, Bedroom on Main Level, Jack and Jill Bath
- Flooring: Wood
- Windows: Double Pane Windows, Screens, Triple Pane Windows
- Has fireplace: Yes
- Fireplace features: Family Room, Gas
- Common walls with other units/homes: No Common Walls
Interior area
- Total interior livable area: 3,106 sqft
Property
Parking
- Total spaces: 2
- Parking features: Driveway, Garage, On Street
- Attached garage spaces: 2
Features
- Levels: Two
- Stories: 2
- Entry location: 1
- Patio & porch: Concrete, Covered, Front Porch, Porch
- Exterior features: Barbecue, Rain Gutters
- Pool features: None
- Spa features: None
- Fencing: Block,Wood
- Has view: Yes
- View description: Neighborhood
Lot
- Size: 6,435 sqft
- Features: 0-1 Unit/Acre, Back Yard, Front Yard, Sprinklers In Front, Lawn, Landscaped, Near Park, Sprinklers Timer, Sprinkler System
Details
- Parcel number: 4132002024
- Zoning: ESR1YY
- Special conditions: Standard
Construction
Type & style
- Home type: SingleFamily
- Architectural style: Craftsman
- Property subtype: Single Family Residence
Materials
- Foundation: Slab
- Roof: Shingle
Condition
- Updated/Remodeled,Turnkey
- New construction: No
- Year built: 1952
Utilities & green energy
- Electric: Standard
- Sewer: Public Sewer
- Water: Public
- Utilities for property: Electricity Connected, Natural Gas Connected, Sewer Connected, Water Connected
Community & neighborhood
Security
- Security features: Prewired, Carbon Monoxide Detector(s), Smoke Detector(s)
Community
- Community features: Gutter(s), Street Lights, Sidewalks, Park
Location
- Region: El Segundo
Other
Other facts
- Listing terms: Cash,Cash to New Loan
- Road surface type: Paved
Price history
| Date | Event | Price |
|---|---|---|
| 5/21/2025 | Sold | $3,150,000-1.4%$1,014/sqft |
Source: | ||
| 5/4/2025 | Pending sale | $3,195,000$1,029/sqft |
Source: | ||
| 4/23/2025 | Listed for sale | $3,195,000+48.6%$1,029/sqft |
Source: | ||
| 2/25/2025 | Sold | $2,150,000$692/sqft |
Source: Public Record | ||
Public tax history
| Year | Property taxes | Tax assessment |
|---|---|---|
| 2025 | $9,498 -9.7% | $821,432 -10.8% |
| 2024 | $10,517 +2.7% | $920,753 +2% |
| 2023 | $10,244 -1% | $902,700 +2% |
Find assessor info on the county website
Neighborhood: 90245
Nearby schools
GreatSchools rating
- 8/10Richmond Street Elementary SchoolGrades: K-5Distance: 0.4 mi
- 9/10El Segundo Middle SchoolGrades: 6-8Distance: 1.1 mi
- 10/10El Segundo High SchoolGrades: 9-12Distance: 0.4 mi
Schools provided by the listing agent
- Middle: El Segundo
- High: El Segundo
Source: CRMLS. This data may not be complete. We recommend contacting the local school district to confirm school assignments for this home.
Get a cash offer in 3 minutes
Find out how much your home could sell for in as little as 3 minutes with a no-obligation cash offer.
Estimated market value
$3,093,600
Get a cash offer in 3 minutes
Find out how much your home could sell for in as little as 3 minutes with a no-obligation cash offer.
Estimated market value
$3,093,600

