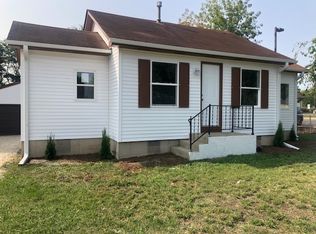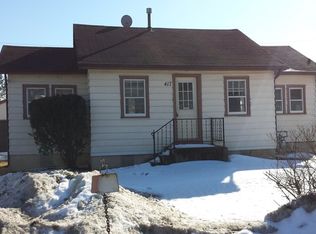Closed
$250,000
415 W Riverside Dr, McHenry, IL 60051
3beds
1,100sqft
Single Family Residence
Built in 1940
0.5 Acres Lot
$243,200 Zestimate®
$227/sqft
$2,080 Estimated rent
Home value
$243,200
$231,000 - $255,000
$2,080/mo
Zestimate® history
Loading...
Owner options
Explore your selling options
What's special
Welcome to 415 Riverside Dr in scenic Lakemoor, Illinois-a beautifully rehabbed 3-bedroom, 1-bath ranch home nestled on a spacious half-acre lot and just a short walk to the lake! This move-in-ready gem has been completely transformed with everything brand new, including the roof, windows, mechanicals, paint, flooring, appliances, and more-offering peace of mind and stylish comfort. Step inside to rich dark brown wood laminate flooring that flows seamlessly throughout the home, perfectly complemented by freshly painted neutral gray walls and elegant recessed lighting. The modern bathroom features sleek finishes and a fresh, contemporary look, while the kitchen boasts all-new stainless steel appliances, perfect for daily living and entertaining. Enjoy plenty of outdoor living space with a spacious front porch for morning coffee and a large back deck ideal for gatherings or peaceful evenings. The home is built on a clean, accessible crawl space and includes a concrete foundation already in place for a future garage-a fantastic value-add opportunity. With modern upgrades throughout and walking distance to the lake, this charming ranch offers the best of comfort, style, and location in a tranquil lakeside community. Home sits on 7-dividable lots, each lot has its own pin, see photos of plat of survey!
Zillow last checked: 8 hours ago
Listing updated: September 07, 2025 at 04:57pm
Listing courtesy of:
Mario Cordova 847-691-6934,
eXp Realty,
Katharine Cordova 224-456-2774,
eXp Realty
Bought with:
Karina Chavez, CRS
eXp Realty
Karina Chavez, CRS
eXp Realty
Source: MRED as distributed by MLS GRID,MLS#: 12358293
Facts & features
Interior
Bedrooms & bathrooms
- Bedrooms: 3
- Bathrooms: 1
- Full bathrooms: 1
Primary bedroom
- Features: Flooring (Wood Laminate)
- Level: Main
- Area: 128 Square Feet
- Dimensions: 16X8
Bedroom 2
- Features: Flooring (Wood Laminate)
- Level: Main
- Area: 96 Square Feet
- Dimensions: 12X8
Bedroom 3
- Features: Flooring (Wood Laminate)
- Level: Main
- Area: 96 Square Feet
- Dimensions: 12X8
Dining room
- Level: Main
- Dimensions: COMBO
Kitchen
- Features: Kitchen (Updated Kitchen), Flooring (Wood Laminate)
- Level: Main
- Area: 165 Square Feet
- Dimensions: 15X11
Laundry
- Level: Main
- Area: 88 Square Feet
- Dimensions: 11X8
Living room
- Features: Flooring (Wood Laminate)
- Level: Main
- Area: 240 Square Feet
- Dimensions: 20X12
Heating
- Natural Gas, Forced Air
Cooling
- Central Air
Appliances
- Included: Range, Microwave, Refrigerator
- Laundry: Main Level, Gas Dryer Hookup
Features
- 1st Floor Bedroom, 1st Floor Full Bath
- Flooring: Laminate
- Basement: Crawl Space
Interior area
- Total structure area: 0
- Total interior livable area: 1,100 sqft
Property
Parking
- Parking features: Gravel, No Garage, Off Site, Other, Garage
Accessibility
- Accessibility features: No Disability Access
Features
- Stories: 1
- Patio & porch: Deck
- Has view: Yes
- View description: Water
- Water view: Water
Lot
- Size: 0.50 Acres
- Dimensions: 99.2 X 65 X 79.8 X 99.4
Details
- Additional parcels included: 1032412034
- Parcel number: 1032412033
- Special conditions: None
Construction
Type & style
- Home type: SingleFamily
- Architectural style: Ranch
- Property subtype: Single Family Residence
Materials
- Vinyl Siding
- Foundation: Block
- Roof: Asphalt
Condition
- New construction: No
- Year built: 1940
- Major remodel year: 2025
Utilities & green energy
- Electric: Circuit Breakers, 100 Amp Service
- Sewer: Public Sewer
- Water: Well
Community & neighborhood
Security
- Security features: Carbon Monoxide Detector(s)
Community
- Community features: Lake, Street Lights, Street Paved
Location
- Region: Mchenry
HOA & financial
HOA
- Services included: None
Other
Other facts
- Listing terms: Conventional
- Ownership: Fee Simple
Price history
| Date | Event | Price |
|---|---|---|
| 9/5/2025 | Sold | $250,000$227/sqft |
Source: | ||
| 7/15/2025 | Contingent | $250,000$227/sqft |
Source: | ||
| 7/2/2025 | Price change | $250,000-2%$227/sqft |
Source: | ||
| 6/18/2025 | Price change | $255,000-3.8%$232/sqft |
Source: | ||
| 5/23/2025 | Price change | $265,000-7%$241/sqft |
Source: | ||
Public tax history
| Year | Property taxes | Tax assessment |
|---|---|---|
| 2024 | $1,319 -68.1% | $15,807 -65.3% |
| 2023 | $4,133 +70.4% | $45,544 +23.3% |
| 2022 | $2,426 +8.2% | $36,943 +7.4% |
Find assessor info on the county website
Neighborhood: 60051
Nearby schools
GreatSchools rating
- 7/10Hilltop Elementary SchoolGrades: K-3Distance: 2.5 mi
- 7/10Mchenry Middle SchoolGrades: 6-8Distance: 2.1 mi
- 6/10McHenry Community High SchoolGrades: 9-12Distance: 3.2 mi
Schools provided by the listing agent
- Elementary: Hilltop Elementary School
- Middle: Mchenry Campus
- High: Mchenry Campus
- District: 15
Source: MRED as distributed by MLS GRID. This data may not be complete. We recommend contacting the local school district to confirm school assignments for this home.
Get a cash offer in 3 minutes
Find out how much your home could sell for in as little as 3 minutes with a no-obligation cash offer.
Estimated market value$243,200
Get a cash offer in 3 minutes
Find out how much your home could sell for in as little as 3 minutes with a no-obligation cash offer.
Estimated market value
$243,200

