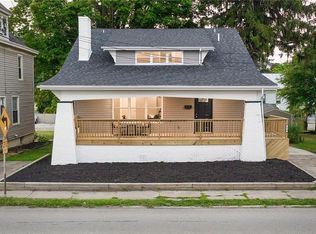Sold for $210,000
$210,000
415 W Pike St, Houston, PA 15342
3beds
1,458sqft
Single Family Residence
Built in 1935
0.27 Acres Lot
$226,700 Zestimate®
$144/sqft
$1,310 Estimated rent
Home value
$226,700
$204,000 - $247,000
$1,310/mo
Zestimate® history
Loading...
Owner options
Explore your selling options
What's special
This classic craftsman home, located in the heart of Houston PA, is waiting for you! Situated on a sizable level lot, with adjacent side lot, this 3 bedroom, 1 bath home is sure to please. Custom woodwork, a recently updated kitchen, pellet stove, ample parking/storage, and a detached garage are just a few of the many amenities this small town charmer has to offer. Spacious front and rear covered porches offer the ideal space for life’s tranquil moments or entertaining your favorite crew.
Zillow last checked: 8 hours ago
Listing updated: March 30, 2023 at 05:50pm
Listed by:
Brenda Griffith 724-228-9700,
HOWARD HANNA REAL ESTATE SERVICES
Bought with:
Dana Christoff, RS339263
BERKSHIRE HATHAWAY THE PREFERRED REALTY
Source: WPMLS,MLS#: 1564366 Originating MLS: West Penn Multi-List
Originating MLS: West Penn Multi-List
Facts & features
Interior
Bedrooms & bathrooms
- Bedrooms: 3
- Bathrooms: 1
- Full bathrooms: 1
Primary bedroom
- Level: Upper
- Dimensions: 15x10
Bedroom 2
- Level: Upper
- Dimensions: 13x12
Bedroom 3
- Level: Upper
- Dimensions: 11x9
Bonus room
- Level: Upper
- Dimensions: Attic
Dining room
- Level: Main
- Dimensions: 15x13
Entry foyer
- Level: Main
Kitchen
- Level: Main
- Dimensions: 10x10
Laundry
- Level: Lower
Living room
- Level: Main
- Dimensions: 20x13
Heating
- Forced Air, Gas
Cooling
- Central Air
Appliances
- Included: Some Electric Appliances, Dishwasher, Microwave, Refrigerator, Stove
Features
- Pantry, Window Treatments
- Flooring: Other, Tile, Carpet
- Windows: Window Treatments
- Basement: Full,Walk-Out Access
- Number of fireplaces: 1
- Fireplace features: Pellet Stove
Interior area
- Total structure area: 1,458
- Total interior livable area: 1,458 sqft
Property
Parking
- Parking features: Detached, Garage, Off Street, Garage Door Opener
- Has garage: Yes
Features
- Levels: Two
- Stories: 2
Lot
- Size: 0.27 Acres
- Dimensions: 0.2722
Details
- Parcel number: 3600010002000400
Construction
Type & style
- Home type: SingleFamily
- Architectural style: Colonial,Two Story
- Property subtype: Single Family Residence
Materials
- Brick
- Roof: Asphalt
Condition
- Resale
- Year built: 1935
Utilities & green energy
- Sewer: Public Sewer
- Water: Public
Community & neighborhood
Location
- Region: Houston
Price history
| Date | Event | Price |
|---|---|---|
| 3/30/2023 | Sold | $210,000+6.1%$144/sqft |
Source: | ||
| 2/28/2023 | Contingent | $198,000$136/sqft |
Source: | ||
| 2/26/2023 | Listed for sale | $198,000$136/sqft |
Source: | ||
| 11/16/2022 | Contingent | $198,000$136/sqft |
Source: | ||
| 9/13/2022 | Price change | $198,000-12%$136/sqft |
Source: | ||
Public tax history
| Year | Property taxes | Tax assessment |
|---|---|---|
| 2025 | $2,433 +0.7% | $131,200 |
| 2024 | $2,417 | $131,200 |
| 2023 | $2,417 | $131,200 |
Find assessor info on the county website
Neighborhood: 15342
Nearby schools
GreatSchools rating
- 6/10Allison Park El SchoolGrades: K-6Distance: 1.2 mi
- 6/10Chartiers-Houston Junior-Senior High SchoolGrades: 7-12Distance: 0.9 mi
Schools provided by the listing agent
- District: Chartiers-Houston
Source: WPMLS. This data may not be complete. We recommend contacting the local school district to confirm school assignments for this home.
Get pre-qualified for a loan
At Zillow Home Loans, we can pre-qualify you in as little as 5 minutes with no impact to your credit score.An equal housing lender. NMLS #10287.
