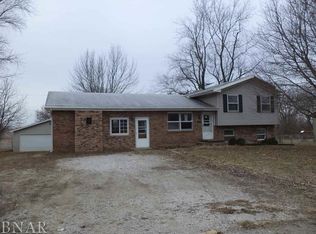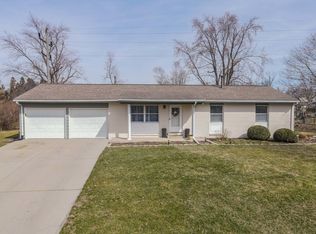WOW - You won't believe the space this home has to offer! Very large living room plus family room in lower level. 3 bedrooms and 2 full baths. Very nice 4 seasons room with extra room below. 2 car detached garage. Huge fenced backyard with no backyard neighbors! Great location only 10-15 minutes from Bloomington/Normal.
This property is off market, which means it's not currently listed for sale or rent on Zillow. This may be different from what's available on other websites or public sources.


