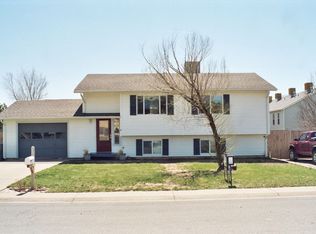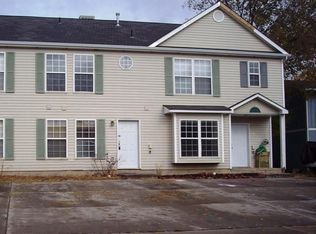Sold for $362,000
$362,000
415 W 26th St, Rifle, CO 81650
4beds
1,344sqft
Single Family Residence
Built in 1979
9,147.6 Square Feet Lot
$467,700 Zestimate®
$269/sqft
$2,628 Estimated rent
Home value
$467,700
$444,000 - $491,000
$2,628/mo
Zestimate® history
Loading...
Owner options
Explore your selling options
What's special
*Seller Offering up to $5,000 towards Buyer's concessions! A WORK IN PROGRESS awaits you. Seller has completed a ton of remodel in this home, including lots of professionally installed tile (it's what he has done for 40 years) You'll love the new tile flooring and bath details. Still working on a few more finishes but, go see it so far. The lower bedrooms are garden level not basement. nice and bright. NO HOA, RV parking, 1-car garage, located in a cul-de-sac. Extra storage in the crawl space. The 4th bedroom could be an office or additional family room. The fireplace is gas. Vaulted ceilings. Yard needs attention cause seller has been busy in the house. 2-sheds included. Irrigation system not working. Make an offer & finish some yourself or wait it out. This will be a great home!
Zillow last checked: 8 hours ago
Listing updated: September 13, 2024 at 10:25am
Listed by:
Wendy Harrison (970)947-9300,
The Property Shop
Bought with:
Sabina Schiopu, FA.100083768
Keller Williams Colorado West GJ
Alisha Riddile, 100055301
Source: AGSMLS,MLS#: 177353
Facts & features
Interior
Bedrooms & bathrooms
- Bedrooms: 4
- Bathrooms: 3
- Full bathrooms: 1
- 3/4 bathrooms: 1
- 1/2 bathrooms: 1
Bedroom 1
- Level: Upper
Bedroom 2
- Level: Upper
Bedroom 3
- Level: Lower
Bedroom 4
- Level: Lower
Other
- Level: Lower
Full bathroom
- Level: Upper
Half bathroom
- Level: Upper
Dining room
- Level: Main
Kitchen
- Level: Main
Laundry
- Level: Lower
Living room
- Level: Main
Heating
- Hot Water, Natural Gas, Baseboard
Cooling
- Evaporative Cooling
Appliances
- Laundry: Inside
Features
- Basement: Crawl Space
- Number of fireplaces: 1
- Fireplace features: Gas
Interior area
- Total structure area: 1,344
- Total interior livable area: 1,344 sqft
- Finished area above ground: 896
- Finished area below ground: 448
Property
Features
- Levels: Split Level
- Fencing: Fenced
Lot
- Size: 9,147 sqft
- Features: Cul-De-Sac
Details
- Parcel number: 217704305014
- Zoning: PUD
Construction
Type & style
- Home type: SingleFamily
- Architectural style: Split Level
- Property subtype: Single Family Residence
Materials
- Vinyl Siding, Frame
- Roof: Composition
Condition
- Average
- New construction: No
- Year built: 1979
Utilities & green energy
- Electric: Yes
- Water: Public
- Utilities for property: Natural Gas Available, Electricity Connected
Community & neighborhood
Location
- Region: Rifle
- Subdivision: Palomino Park Addition
Other
Other facts
- Listing terms: New Loan,Cash
Price history
| Date | Event | Price |
|---|---|---|
| 5/16/2023 | Sold | $362,000-2.1%$269/sqft |
Source: AGSMLS #177353 Report a problem | ||
| 4/17/2023 | Contingent | $369,900$275/sqft |
Source: AGSMLS #177353 Report a problem | ||
| 3/23/2023 | Price change | $369,900-1.3%$275/sqft |
Source: AGSMLS #177353 Report a problem | ||
| 11/3/2022 | Listed for sale | $374,900+113%$279/sqft |
Source: AGSMLS #177353 Report a problem | ||
| 6/7/2005 | Sold | $176,000$131/sqft |
Source: Public Record Report a problem | ||
Public tax history
| Year | Property taxes | Tax assessment |
|---|---|---|
| 2024 | $1,412 | $21,140 |
| 2023 | $1,412 -11.6% | $21,140 +8.9% |
| 2022 | $1,596 +25.2% | $19,410 -2.8% |
Find assessor info on the county website
Neighborhood: 81650
Nearby schools
GreatSchools rating
- 5/10Wamsley Elementary SchoolGrades: PK-5Distance: 0.6 mi
- 3/10Rifle Middle SchoolGrades: 6-8Distance: 1.2 mi
- 5/10Rifle High SchoolGrades: 9-12Distance: 0.9 mi
Get pre-qualified for a loan
At Zillow Home Loans, we can pre-qualify you in as little as 5 minutes with no impact to your credit score.An equal housing lender. NMLS #10287.

