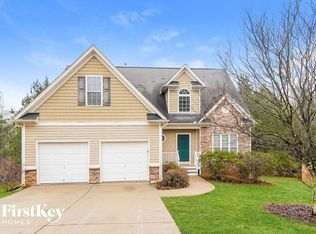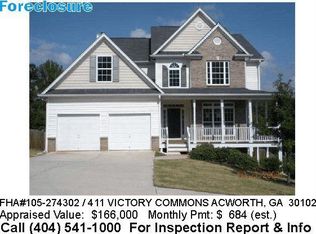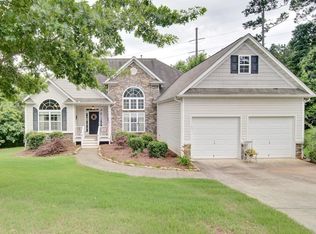Closed
$500,000
415 Victory Commons Way, Acworth, GA 30102
5beds
2,346sqft
Single Family Residence
Built in 2006
0.38 Acres Lot
$509,500 Zestimate®
$213/sqft
$3,058 Estimated rent
Home value
$509,500
$484,000 - $535,000
$3,058/mo
Zestimate® history
Loading...
Owner options
Explore your selling options
What's special
Welcome home to this wonderful traditional two-story with amazing outdoor living and cul-de-sac lot. Private fenced backyard. Under decking on the lower patio offers. Amazing. Space off your finished basement. Primary bedroom on the main level. Spacious laundry room awaits you with room for storage and organization. Two story family room makes this home a perfect 10. Newly painted throughout most of the home. Newly refinished cabinets, upgraded granite counter, tiled backsplash l, under cabinet lights and stainless steel appliances. New dishwasher and newer stove. Open concept living with walkout from the kitchen to your newly upgraded back deck overlooking the woods and your grassed fenced backyard with rose garden. Perfect for the pets. Vaulted ceiling dining room with Palladian window is a show stopper and has plenty of room for a hutch. New floors in family room and dining room. The upper level has three additional bedrooms and a full bathroom. The secondary bedrooms are spacious with one being overly sized and could be a great price too. The lower level is finished with a large workshop, common area, Large bedroom and spacious full bathroom. Also another storage area awaits you. Cedar closet and storage under stairs. This home has plenty of storage for you to be organized. Walk out to your outdoor living space with covered stone patio where a connection for a hot tub is ready for you. New roof with transferable warranty and upgraded architectural shingles. Newly refinished master bathroom and upgraded master closet system. Plantation shutters throughout and even energy efficient Double pane windows. Most all lights are on dimmers that you will love. Fantastic location close to 575 and 75. 10 minutes to downtown Woodstock and just five minutes to Lake Allatoona. 10 min to downtown Acworth. Top rated Cherokee county schools and much sought after lower Cherokee county taxes. Patriot Park with walking trails and a dog park is just a few minutes away. Plus Hobgood park is really close with all its activities. Property line goes well beyond the fence line. If you look at the neighbors fence you can see how far back it goes.
Zillow last checked: 8 hours ago
Listing updated: October 07, 2024 at 12:26pm
Listed by:
Lindsey Haas 678-933-1962,
Keller Williams Realty Partners
Bought with:
David Sweetman, 349238
Keller Williams Realty
Source: GAMLS,MLS#: 10151623
Facts & features
Interior
Bedrooms & bathrooms
- Bedrooms: 5
- Bathrooms: 4
- Full bathrooms: 3
- 1/2 bathrooms: 1
- Main level bathrooms: 1
- Main level bedrooms: 1
Dining room
- Features: Separate Room
Kitchen
- Features: Breakfast Bar, Breakfast Room, Pantry, Solid Surface Counters
Heating
- Natural Gas, Central, Heat Pump
Cooling
- Ceiling Fan(s), Central Air, Zoned
Appliances
- Included: Gas Water Heater, Dishwasher, Disposal, Microwave, Refrigerator
- Laundry: Mud Room
Features
- Tray Ceiling(s), Vaulted Ceiling(s), High Ceilings, Entrance Foyer, Soaking Tub, Separate Shower, Walk-In Closet(s), Master On Main Level
- Flooring: Hardwood, Tile, Carpet, Laminate
- Windows: Double Pane Windows
- Basement: Bath Finished,Daylight,Interior Entry,Exterior Entry,Finished,Full
- Number of fireplaces: 1
- Fireplace features: Gas Starter, Gas Log
- Common walls with other units/homes: No Common Walls
Interior area
- Total structure area: 2,346
- Total interior livable area: 2,346 sqft
- Finished area above ground: 2,346
- Finished area below ground: 0
Property
Parking
- Total spaces: 2
- Parking features: Garage Door Opener, Garage, Kitchen Level
- Has garage: Yes
Features
- Levels: Two
- Stories: 2
- Patio & porch: Deck
- Exterior features: Sprinkler System
- Fencing: Back Yard,Privacy,Wood
- Waterfront features: No Dock Or Boathouse
- Body of water: None
Lot
- Size: 0.38 Acres
- Features: Cul-De-Sac, Private
- Residential vegetation: Cleared, Grassed, Partially Wooded
Details
- Additional structures: Workshop
- Parcel number: 21N11E 271
- Other equipment: Satellite Dish
Construction
Type & style
- Home type: SingleFamily
- Architectural style: Traditional
- Property subtype: Single Family Residence
Materials
- Vinyl Siding
- Foundation: Pillar/Post/Pier, Slab
- Roof: Composition
Condition
- Resale
- New construction: No
- Year built: 2006
Utilities & green energy
- Electric: 220 Volts
- Sewer: Public Sewer
- Water: Public
- Utilities for property: Underground Utilities, Cable Available, Sewer Connected, Electricity Available, Natural Gas Available, Phone Available, Water Available
Green energy
- Energy efficient items: Windows
Community & neighborhood
Security
- Security features: Smoke Detector(s)
Community
- Community features: Sidewalks, Walk To Schools
Location
- Region: Acworth
- Subdivision: Victory Commons
HOA & financial
HOA
- Has HOA: Yes
- HOA fee: $195 annually
- Services included: None
Other
Other facts
- Listing agreement: Exclusive Right To Sell
- Listing terms: Cash,Conventional,FHA,VA Loan
Price history
| Date | Event | Price |
|---|---|---|
| 5/24/2023 | Sold | $500,000+5.3%$213/sqft |
Source: | ||
| 4/25/2023 | Pending sale | $475,000$202/sqft |
Source: | ||
| 4/21/2023 | Listed for sale | $475,000+111.2%$202/sqft |
Source: | ||
| 9/13/2006 | Sold | $224,900$96/sqft |
Source: Public Record Report a problem | ||
Public tax history
| Year | Property taxes | Tax assessment |
|---|---|---|
| 2025 | $5,428 +3.5% | $213,080 +6.6% |
| 2024 | $5,247 +393.2% | $199,800 +4.7% |
| 2023 | $1,064 +14.8% | $190,920 +27.3% |
Find assessor info on the county website
Neighborhood: 30102
Nearby schools
GreatSchools rating
- 5/10Boston Elementary SchoolGrades: PK-5Distance: 1.6 mi
- 7/10E.T. Booth Middle SchoolGrades: 6-8Distance: 1.9 mi
- 8/10Etowah High SchoolGrades: 9-12Distance: 1.7 mi
Schools provided by the listing agent
- Elementary: Boston
- Middle: Booth
- High: Etowah
Source: GAMLS. This data may not be complete. We recommend contacting the local school district to confirm school assignments for this home.
Get a cash offer in 3 minutes
Find out how much your home could sell for in as little as 3 minutes with a no-obligation cash offer.
Estimated market value$509,500
Get a cash offer in 3 minutes
Find out how much your home could sell for in as little as 3 minutes with a no-obligation cash offer.
Estimated market value
$509,500



