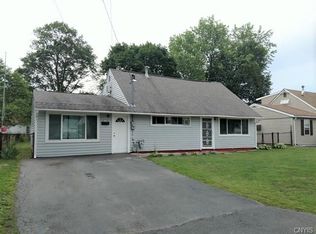Closed
$210,000
415 Van Dyke Rd, Utica, NY 13502
3beds
1,328sqft
Single Family Residence
Built in 1953
7,013.16 Square Feet Lot
$216,000 Zestimate®
$158/sqft
$2,048 Estimated rent
Home value
$216,000
$186,000 - $253,000
$2,048/mo
Zestimate® history
Loading...
Owner options
Explore your selling options
What's special
Welcome to this North Utica Home. Nestled on a quiet street close to shopping, restaurants and Ice Cream!. Easy commute to Rt 49. Discover this 3 bedroom 1 bath Cape Cod. The sliding glass door off of the Livingroom goes out to a large deck that overlooks a completely fenced in yard. This home also offers a first floor bedroom and Central AC. And Radon Remediation system has already been installed. Plenty of parking on the asphalt driveway that leads to a detached garage.
Zillow last checked: 8 hours ago
Listing updated: September 25, 2025 at 07:57am
Listed by:
Michele Reid 315-571-4535,
Hunt Real Estate ERA Rome
Bought with:
Jodie M. DeCosty, 30DE0954052
Coldwell Banker Prime Properties
Source: NYSAMLSs,MLS#: S1613723 Originating MLS: Mohawk Valley
Originating MLS: Mohawk Valley
Facts & features
Interior
Bedrooms & bathrooms
- Bedrooms: 3
- Bathrooms: 1
- Full bathrooms: 1
- Main level bathrooms: 1
- Main level bedrooms: 1
Heating
- Gas, Forced Air
Cooling
- Central Air
Appliances
- Included: Dryer, Dishwasher, Gas Water Heater, Refrigerator, Washer
- Laundry: Main Level
Features
- Ceiling Fan(s), Separate/Formal Living Room, Galley Kitchen, Bedroom on Main Level
- Flooring: Carpet, Ceramic Tile, Tile, Varies
- Basement: None
- Has fireplace: No
Interior area
- Total structure area: 1,328
- Total interior livable area: 1,328 sqft
Property
Parking
- Total spaces: 1
- Parking features: Detached, Garage, Garage Door Opener
- Garage spaces: 1
Features
- Patio & porch: Deck
- Exterior features: Concrete Driveway, Deck, Fully Fenced
- Fencing: Full
Lot
- Size: 7,013 sqft
- Dimensions: 61 x 115
- Features: Rectangular, Rectangular Lot, Residential Lot
Details
- Parcel number: 30160030701400030320000000
- Special conditions: Standard
Construction
Type & style
- Home type: SingleFamily
- Architectural style: Cape Cod
- Property subtype: Single Family Residence
Materials
- Vinyl Siding
- Foundation: Poured
- Roof: Asphalt
Condition
- Resale
- Year built: 1953
Utilities & green energy
- Sewer: Connected
- Water: Connected, Public
- Utilities for property: Sewer Connected, Water Connected
Community & neighborhood
Security
- Security features: Radon Mitigation System
Location
- Region: Utica
- Subdivision: Northview Dev
Other
Other facts
- Listing terms: Cash,Conventional,FHA,VA Loan
Price history
| Date | Event | Price |
|---|---|---|
| 9/24/2025 | Sold | $210,000-3.7%$158/sqft |
Source: | ||
| 7/28/2025 | Pending sale | $218,000$164/sqft |
Source: | ||
| 7/18/2025 | Price change | $218,000-2.9%$164/sqft |
Source: | ||
| 7/1/2025 | Price change | $224,500-1.1%$169/sqft |
Source: | ||
| 6/27/2025 | Price change | $227,000-3.2%$171/sqft |
Source: | ||
Public tax history
| Year | Property taxes | Tax assessment |
|---|---|---|
| 2024 | -- | $55,000 |
| 2023 | -- | $55,000 |
| 2022 | -- | $55,000 |
Find assessor info on the county website
Neighborhood: 13502
Nearby schools
GreatSchools rating
- 5/10Thomas Jefferson Elementary SchoolGrades: K-6Distance: 0.8 mi
- 6/10John F Kennedy Middle SchoolGrades: 7-8Distance: 0.3 mi
- 3/10Thomas R Proctor High SchoolGrades: 9-12Distance: 2.6 mi
Schools provided by the listing agent
- District: Utica
Source: NYSAMLSs. This data may not be complete. We recommend contacting the local school district to confirm school assignments for this home.
