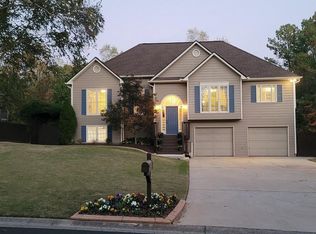Closed
$350,000
415 Valor Ridge Dr, Dallas, GA 30132
3beds
1,568sqft
Single Family Residence, Residential
Built in 1998
1.14 Acres Lot
$350,200 Zestimate®
$223/sqft
$1,897 Estimated rent
Home value
$350,200
$333,000 - $368,000
$1,897/mo
Zestimate® history
Loading...
Owner options
Explore your selling options
What's special
A MUST SEE!!! This well-maintained home is MOVE IN READY! This Lovely Cape Cod style home is in Dallas Georgia! Located in a small quiet neighborhood this home sits on a cul-de-sac and has great space and opportunity. As soon as you walk up you are greeted by a rocking chair wrap around porch. Inside includes a large family room with fireplace, extra-large kitchen with brand new stone countertops and all new stainless-steel appliances. The main suite is on the main level with a great size updated main bathroom. Upstairs are two bedrooms and a full bathroom. The basement is unfinished with tons of potential and a 2-car garage. The backyard is a private wooded sanctuary with a walking trail to a creek on the property. There is a freshly painted patio/deck off the kitchen overlooking the back yard also, a deck on the main level wired for a hot tub. (No HOA) Come see for yourself why this is a MUST SEE HOME!! DON’T MISS OUT, THIS ONE WON’T LAST LONG!!!
Zillow last checked: 8 hours ago
Listing updated: July 25, 2023 at 10:53pm
Listing Provided by:
Darla Humphrey,
Maximum One Realty Partners
Bought with:
Brittany Black, 387403
Maximum One Realty Executives
Source: FMLS GA,MLS#: 7225068
Facts & features
Interior
Bedrooms & bathrooms
- Bedrooms: 3
- Bathrooms: 3
- Full bathrooms: 2
- 1/2 bathrooms: 1
- Main level bathrooms: 1
- Main level bedrooms: 1
Primary bedroom
- Features: Master on Main, Roommate Floor Plan
- Level: Master on Main, Roommate Floor Plan
Bedroom
- Features: Master on Main, Roommate Floor Plan
Primary bathroom
- Features: Separate Tub/Shower, Soaking Tub, Vaulted Ceiling(s)
Dining room
- Features: Open Concept
Kitchen
- Features: Breakfast Room, Cabinets Stain, Eat-in Kitchen, Pantry, Stone Counters
Heating
- Natural Gas
Cooling
- Attic Fan, Ceiling Fan(s), Central Air
Appliances
- Included: Dishwasher, Gas Range, Gas Water Heater, Microwave, Self Cleaning Oven
- Laundry: In Basement
Features
- High Ceilings 9 ft Main, High Speed Internet, Walk-In Closet(s)
- Flooring: Carpet, Sustainable, Vinyl
- Windows: Double Pane Windows, Insulated Windows
- Basement: Daylight,Driveway Access,Exterior Entry,Interior Entry,Partial,Unfinished
- Number of fireplaces: 1
- Fireplace features: Gas Log, Gas Starter, Living Room
- Common walls with other units/homes: No Common Walls
Interior area
- Total structure area: 1,568
- Total interior livable area: 1,568 sqft
- Finished area above ground: 1,568
Property
Parking
- Total spaces: 2
- Parking features: Drive Under Main Level, Driveway, Garage, Garage Faces Side
- Attached garage spaces: 2
- Has uncovered spaces: Yes
Accessibility
- Accessibility features: None
Features
- Levels: Two
- Stories: 2
- Patio & porch: Covered, Deck, Front Porch, Rear Porch, Wrap Around
- Exterior features: Rear Stairs, No Dock
- Pool features: None
- Spa features: None
- Fencing: None
- Has view: Yes
- View description: Rural, Trees/Woods
- Waterfront features: None
- Body of water: None
Lot
- Size: 1.14 Acres
- Features: Back Yard, Creek On Lot, Cul-De-Sac, Front Yard, Landscaped, Wooded
Details
- Additional structures: None
- Parcel number: 042304
- Other equipment: Irrigation Equipment
- Horse amenities: None
Construction
Type & style
- Home type: SingleFamily
- Architectural style: Cape Cod
- Property subtype: Single Family Residence, Residential
Materials
- Vinyl Siding
- Foundation: Block
- Roof: Shingle
Condition
- Resale
- New construction: No
- Year built: 1998
Utilities & green energy
- Electric: 110 Volts, 220 Volts in Garage, 220 Volts in Laundry
- Sewer: Septic Tank
- Water: Public
- Utilities for property: Cable Available, Electricity Available, Natural Gas Available, Phone Available, Water Available
Green energy
- Energy efficient items: None
- Energy generation: None
Community & neighborhood
Security
- Security features: Carbon Monoxide Detector(s), Smoke Detector(s)
Community
- Community features: None
Location
- Region: Dallas
- Subdivision: Johnstons Ridge
Other
Other facts
- Road surface type: Paved
Price history
| Date | Event | Price |
|---|---|---|
| 7/24/2023 | Sold | $350,000+1.5%$223/sqft |
Source: | ||
| 6/11/2023 | Pending sale | $344,900$220/sqft |
Source: | ||
| 6/2/2023 | Listed for sale | $344,900+137.5%$220/sqft |
Source: | ||
| 1/8/1999 | Sold | $145,200$93/sqft |
Source: Public Record Report a problem | ||
Public tax history
| Year | Property taxes | Tax assessment |
|---|---|---|
| 2025 | $3,384 +11.2% | $136,052 +13.6% |
| 2024 | $3,042 +71.3% | $119,804 -2% |
| 2023 | $1,776 -32.3% | $122,240 +20.5% |
Find assessor info on the county website
Neighborhood: 30132
Nearby schools
GreatSchools rating
- 4/10WC Abney Elementary SchoolGrades: PK-5Distance: 0.9 mi
- 6/10Lena Mae Moses Middle SchoolGrades: 6-8Distance: 0.7 mi
- 4/10East Paulding High SchoolGrades: 9-12Distance: 3.5 mi
Schools provided by the listing agent
- Elementary: WC Abney
- Middle: Lena Mae Moses
- High: East Paulding
Source: FMLS GA. This data may not be complete. We recommend contacting the local school district to confirm school assignments for this home.
Get a cash offer in 3 minutes
Find out how much your home could sell for in as little as 3 minutes with a no-obligation cash offer.
Estimated market value
$350,200
Get a cash offer in 3 minutes
Find out how much your home could sell for in as little as 3 minutes with a no-obligation cash offer.
Estimated market value
$350,200
