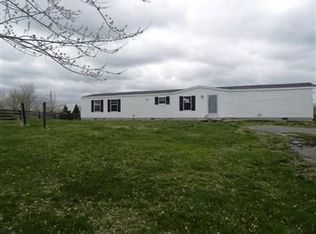Sold for $765,000 on 08/20/25
$765,000
415 Tyler Dr, Dry Ridge, KY 41035
3beds
3,815sqft
Farm, Residential
Built in 2022
11.49 Acres Lot
$770,500 Zestimate®
$201/sqft
$2,476 Estimated rent
Home value
$770,500
Estimated sales range
Not available
$2,476/mo
Zestimate® history
Loading...
Owner options
Explore your selling options
What's special
Eligible for agricultural exempt tax status with current acreage (verified with Grant County PVA), resulting in annual property tax savings for the buyer! Modern, turn-key barndominium living with private, gated access and NO HOA on 11.49 low maintenance acres! Mostly wooded with deer, turkey and fishing right outside your door, offering incredible views, privacy and endless options! Welcome to 415 Tyler Dr in Dry Ridge, an exceptionally Amish-built home by Floyd Yoder offering high-end craftsmanship, peaceful lakefront living, and total freedom. Situated on Williamstown Lake, this unique property is just 8 minutes from I-75 and minutes from the world-famous Ark Encounter. Enjoy the style and efficiency of a barndominium, perfect for full-time living, a weekend getaway, or an investment property. The gated entrance offers added privacy, and with no HOA restrictions, your options are wide open. 24 ft Tommy dock in place for you to bring your water toys and unwind! Storage shed stays! Eligible for agricultural exempt tax status with current acreage (verified with Grant County PVA), resulting in annual property tax savings for the buyer! Buyers to verify all information.
Zillow last checked: 8 hours ago
Listing updated: September 19, 2025 at 10:17pm
Listed by:
Whitney Burton 513-981-1720,
eXp Realty LLC,
Shelli Stinson 859-468-2730,
eXp Realty LLC
Bought with:
Patrick Tenoever, 251387
Sibcy Cline, REALTORS-Florence
Source: NKMLS,MLS#: 633697
Facts & features
Interior
Bedrooms & bathrooms
- Bedrooms: 3
- Bathrooms: 2
- Full bathrooms: 2
Primary bedroom
- Description: Measurements are approximate
- Features: Carpet Flooring
- Level: Second
- Area: 273
- Dimensions: 21 x 13
Bedroom 2
- Description: Measurements are approximate
- Features: Wood Flooring
- Level: Second
- Area: 110
- Dimensions: 11 x 10
Dining room
- Description: Measurements are approximate
- Features: See Remarks
- Level: First
- Area: 529
- Dimensions: 23 x 23
Kitchen
- Description: Measurements are approximate
- Features: Concrete Flooring, Kitchen Island
- Level: First
- Area: 368
- Dimensions: 23 x 16
Living room
- Description: Measurements are approximate
- Features: Ceiling Fan(s), See Remarks
- Level: First
- Area: 1716
- Dimensions: 44 x 39
Office
- Description: Measurements are approximate
- Features: Concrete Flooring
- Level: First
- Area: 110
- Dimensions: 11 x 10
Primary bath
- Description: Measurements are approximate
- Features: Soaking Tub
- Level: Second
- Area: 81
- Dimensions: 9 x 9
Heating
- Heat Pump, Forced Air, Electric
Cooling
- Central Air
Appliances
- Included: Washer/Dryer Stacked, Gas Range, Dishwasher, Microwave, Refrigerator
- Laundry: Main Level
Features
- Soaking Tub, Open Floorplan, Breakfast Bar, Ceiling Fan(s), High Ceilings
- Windows: Double Hung, Picture Window(s)
Interior area
- Total structure area: 3,815
- Total interior livable area: 3,815 sqft
Property
Parking
- Parking features: Driveway
- Has uncovered spaces: Yes
Features
- Levels: Two
- Stories: 2
- Exterior features: Dock
- Has view: Yes
- View description: Lake, Trees/Woods
- Has water view: Yes
- Water view: Lake
- Waterfront features: Waterfront
Lot
- Size: 11.49 Acres
- Features: Cleared, Sloped, Wooded
- Residential vegetation: Partially Wooded
Details
- Additional structures: Outbuilding
- Additional parcels included: 11.49 combined acres for two tracts.
- Parcel number: 0670709007.00
- Zoning description: Residential
Construction
Type & style
- Home type: SingleFamily
- Architectural style: Barndominium
- Property subtype: Farm, Residential
Materials
- Other, See Remarks
- Foundation: Slab
- Roof: Metal
Condition
- Existing Structure
- New construction: No
- Year built: 2022
Utilities & green energy
- Sewer: Septic Tank
- Water: Public
- Utilities for property: Propane, Underground Utilities
Community & neighborhood
Location
- Region: Dry Ridge
Other
Other facts
- Road surface type: Gravel
Price history
| Date | Event | Price |
|---|---|---|
| 8/20/2025 | Sold | $765,000-4.4%$201/sqft |
Source: | ||
| 7/10/2025 | Pending sale | $799,900$210/sqft |
Source: | ||
| 6/22/2025 | Listed for sale | $799,900-8.6%$210/sqft |
Source: | ||
| 6/20/2025 | Listing removed | $875,000$229/sqft |
Source: | ||
| 4/18/2025 | Listed for sale | $875,000-7.4%$229/sqft |
Source: | ||
Public tax history
Tax history is unavailable.
Neighborhood: 41035
Nearby schools
GreatSchools rating
- 4/10Dry Ridge Elementary SchoolGrades: PK-5Distance: 3 mi
- 5/10Grant County Middle SchoolGrades: 6-8Distance: 3 mi
- 4/10Grant County High SchoolGrades: 9-12Distance: 4.6 mi
Schools provided by the listing agent
- Elementary: Dry Ridge Elementary
- Middle: Grant County Middle School
- High: Grant County High
Source: NKMLS. This data may not be complete. We recommend contacting the local school district to confirm school assignments for this home.

Get pre-qualified for a loan
At Zillow Home Loans, we can pre-qualify you in as little as 5 minutes with no impact to your credit score.An equal housing lender. NMLS #10287.
