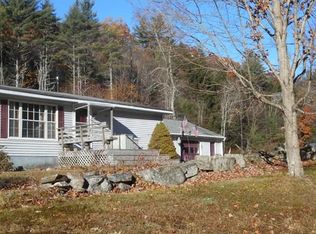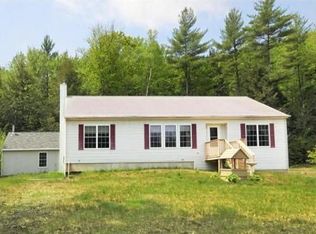A delightful find! Two unit property out in the country, but only about 5 miles to downtown Athol. Tully Pond, Tully Mountain and conservation areas for hiking are nearby. Conservation land is across the street from this house. Two apartments, totally separate driveways, parking and entrances/exits, give privacy for each. The set-up is perfect. Sellers lived in first floor apartment, and it's all current, with upscale appliances. A glassed porch is on the south side for sunny days. The garage is way oversized! Each unit has good storage. The 1.6 acres provides gardening or recreation spaces. Also, it's only a mile from a little store serving breakfast and lunch (great sandwiches!), and an adjacent full restaurant/bar. Passed Title V Inspection.
This property is off market, which means it's not currently listed for sale or rent on Zillow. This may be different from what's available on other websites or public sources.

