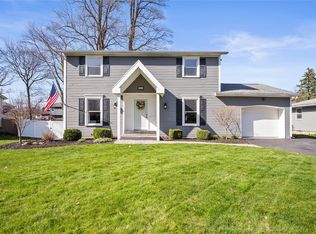Closed
$245,000
415 True Hickory Dr, Rochester, NY 14615
4beds
1,978sqft
Single Family Residence
Built in 1970
0.28 Acres Lot
$282,600 Zestimate®
$124/sqft
$2,742 Estimated rent
Home value
$282,600
$268,000 - $300,000
$2,742/mo
Zestimate® history
Loading...
Owner options
Explore your selling options
What's special
This custom-built 4 bedroom home has it all! The open layout features a large updated kitchen that opens to a den/dining room combo. Hardwoods. Windows galore. Bright throughout, with a huge sliding glass door to the back yard and patio. A woodburning fireplace, updated bathrooms (2 and a 1/2), a large finished basement with an egress door. Includes a whole house generator, steam heat (furnace 2016), Culligan soft water system, gutter guards, and some new windows. Great curb appeal on a desirable street. Grand piano (valued at over $10,000) can convey with sale if requested. **DELAYED NEGOTIATIONS UNTIL TUESDAY 9/26 AT 12PM**
Zillow last checked: 8 hours ago
Listing updated: November 28, 2023 at 06:35am
Listed by:
Karen L. Menachof 585-473-1320,
Howard Hanna
Bought with:
Karen L. Menachof, 10401270065
Howard Hanna
Source: NYSAMLSs,MLS#: R1497698 Originating MLS: Rochester
Originating MLS: Rochester
Facts & features
Interior
Bedrooms & bathrooms
- Bedrooms: 4
- Bathrooms: 3
- Full bathrooms: 2
- 1/2 bathrooms: 1
- Main level bathrooms: 1
Bedroom 1
- Level: Second
Bedroom 2
- Level: Second
Bedroom 3
- Level: Second
Bedroom 4
- Level: Second
Heating
- Gas, Baseboard, Hot Water
Cooling
- Wall Unit(s)
Appliances
- Included: Built-In Range, Built-In Oven, Dryer, Dishwasher, Exhaust Fan, Disposal, Gas Oven, Gas Range, Gas Water Heater, Refrigerator, Range Hood, Washer, Water Softener Owned
- Laundry: In Basement
Features
- Entrance Foyer, Kitchen/Family Room Combo, Living/Dining Room, Pantry, Sliding Glass Door(s), Window Treatments, Programmable Thermostat
- Flooring: Carpet, Hardwood, Tile, Varies
- Doors: Sliding Doors
- Windows: Drapes
- Basement: Exterior Entry,Partially Finished,Walk-Up Access,Sump Pump
- Number of fireplaces: 1
Interior area
- Total structure area: 1,978
- Total interior livable area: 1,978 sqft
Property
Parking
- Total spaces: 2.5
- Parking features: Attached, Garage, Garage Door Opener
- Attached garage spaces: 2.5
Features
- Levels: Two
- Stories: 2
- Patio & porch: Patio
- Exterior features: Blacktop Driveway, Fence, Patio
- Fencing: Partial
Lot
- Size: 0.28 Acres
- Dimensions: 83 x 145
- Features: Rectangular, Rectangular Lot, Residential Lot, Wooded
Details
- Parcel number: 2628000750900004015000
- Special conditions: Standard
Construction
Type & style
- Home type: SingleFamily
- Architectural style: Colonial
- Property subtype: Single Family Residence
Materials
- Brick, Frame, Copper Plumbing
- Foundation: Block
- Roof: Asphalt
Condition
- Resale
- Year built: 1970
Utilities & green energy
- Electric: Circuit Breakers
- Sewer: Connected
- Water: Connected, Public
- Utilities for property: High Speed Internet Available, Sewer Connected, Water Connected
Community & neighborhood
Security
- Security features: Security System Owned
Location
- Region: Rochester
Other
Other facts
- Listing terms: Cash,Conventional,VA Loan
Price history
| Date | Event | Price |
|---|---|---|
| 11/27/2023 | Sold | $245,000+6.6%$124/sqft |
Source: | ||
| 10/9/2023 | Pending sale | $229,900$116/sqft |
Source: | ||
| 9/26/2023 | Price change | $229,900-8%$116/sqft |
Source: | ||
| 9/21/2023 | Listed for sale | $249,900$126/sqft |
Source: | ||
Public tax history
| Year | Property taxes | Tax assessment |
|---|---|---|
| 2024 | -- | $155,800 |
| 2023 | -- | $155,800 +15.8% |
| 2022 | -- | $134,500 |
Find assessor info on the county website
Neighborhood: 14615
Nearby schools
GreatSchools rating
- 3/10Buckman Heights Elementary SchoolGrades: 3-5Distance: 0.4 mi
- 4/10Olympia High SchoolGrades: 6-12Distance: 0.6 mi
- NAHolmes Road Elementary SchoolGrades: K-2Distance: 1.7 mi
Schools provided by the listing agent
- District: Greece
Source: NYSAMLSs. This data may not be complete. We recommend contacting the local school district to confirm school assignments for this home.
