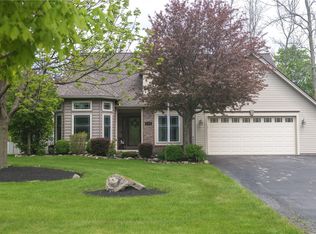Property was temporarily off the market due to COVID-19 pandemic. Check out the interactive virtual tour for a comprehensive virtual experience of the property. P re-recoreded tour also available. Gorgeous property! Feels brand new! Meticulous condition! Big, open sunny spaces. Windows galore! Cathedral ceiling. The kitchen is very large with excellent counter space and plenty of cabinets. Sliding doors take you from the kitchen out to a gorgeous very large deck. GREAT room with plenty of space for a formal dining area, if you desire. Den easily usable as temp guest bedroom. Master bedroom, bathroom and closet are spacious; all beautiful condition. First floor laundry. Huge unfinished basement. High efficiency furnace. Whole house generator. TONS of storage area. Yard is absolutely a dream! Consult your agent for details about options for viewing this property in person.
This property is off market, which means it's not currently listed for sale or rent on Zillow. This may be different from what's available on other websites or public sources.
