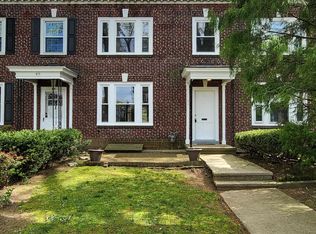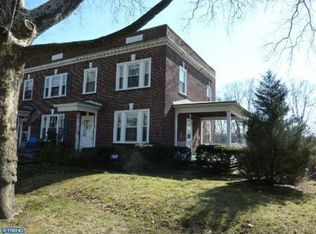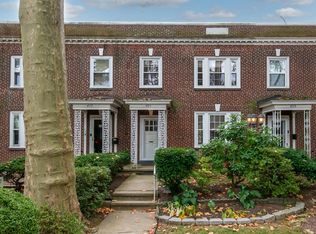Sold for $260,000
$260,000
415 Sunset Rd, West Reading, PA 19611
3beds
1,160sqft
Townhouse
Built in 1924
3,920 Square Feet Lot
$269,700 Zestimate®
$224/sqft
$1,808 Estimated rent
Home value
$269,700
$251,000 - $291,000
$1,808/mo
Zestimate® history
Loading...
Owner options
Explore your selling options
What's special
Brick West Reading End Unit with Outdoor Spaces Nestled on a quiet, tree-lined street steps from the hospital, park system, and vibrant Penn Ave. amenities, this semi-detached brick townhome combines classic charm with thoughtful updates and multiple outdoor spaces. A welcoming brick façade with a covered front porch, replacement windows, and thoughtful landscaping boasts awesome curb appeal, while a newer HVAC brings added comfort and peace of mind throughout. Inside you’re immediately greeted by the inviting living room where tall ceilings, a large front window, and stylish paneled accent wall enhance the space. Hardwood flooring flows into the dining room with a big rear window that brings the outdoors in. The updated kitchen features tile flooring, countertops, and backsplash, as well as stainless steel appliances, generous cabinetry, a pantry, and direct access to the back deck. Upstairs, you’ll find three comfortable bedrooms, each with large windows and soft carpeting, as well as a full hall bath with tiled floor, oversized vanity, and tub/shower. A spacious, walk-out lower level offers laundry, abundant storage, and potential for future finishing. The sizable, fenced-in yard and mature trees provide a nice sense of privacy to the lovely, covered side porch, lower covered patio, and raised deck, giving your multiple options to enjoy morning coffee or relaxing evenings outside.
Zillow last checked: 8 hours ago
Listing updated: July 21, 2025 at 03:57am
Listed by:
Eric Miller 484-269-2394,
RE/MAX Of Reading
Bought with:
Jeff Martin, RS219358L
Century 21 Gold
Source: Bright MLS,MLS#: PABK2058406
Facts & features
Interior
Bedrooms & bathrooms
- Bedrooms: 3
- Bathrooms: 1
- Full bathrooms: 1
Bedroom 1
- Features: Ceiling Fan(s), Flooring - Carpet, Flooring - HardWood
- Level: Upper
- Area: 144 Square Feet
- Dimensions: 12 x 12
Bedroom 2
- Features: Flooring - Carpet, Flooring - HardWood
- Level: Upper
- Area: 132 Square Feet
- Dimensions: 12 x 11
Bedroom 3
- Features: Flooring - Carpet, Flooring - HardWood
- Level: Upper
- Area: 70 Square Feet
- Dimensions: 10 x 7
Bathroom 1
- Features: Bathroom - Tub Shower, Flooring - Ceramic Tile
- Level: Upper
- Area: 56 Square Feet
- Dimensions: 8 x 7
Basement
- Features: Basement - Unfinished
- Level: Lower
- Area: 494 Square Feet
- Dimensions: 26 x 19
Dining room
- Features: Flooring - HardWood, Formal Dining Room
- Level: Main
- Area: 154 Square Feet
- Dimensions: 14 x 11
Kitchen
- Features: Flooring - Ceramic Tile, Kitchen - Electric Cooking, Eat-in Kitchen, Pantry
- Level: Main
- Area: 96 Square Feet
- Dimensions: 12 x 8
Living room
- Features: Ceiling Fan(s), Crown Molding, Flooring - HardWood
- Level: Main
- Area: 228 Square Feet
- Dimensions: 19 x 12
Heating
- Forced Air, Heat Pump, Electric
Cooling
- Central Air, Electric
Appliances
- Included: Microwave, Built-In Range, Dishwasher, Dryer, Self Cleaning Oven, Oven, Oven/Range - Electric, Refrigerator, Stainless Steel Appliance(s), Washer, Water Heater, Electric Water Heater
- Laundry: In Basement
Features
- Attic, Built-in Features, Ceiling Fan(s), Crown Molding, Floor Plan - Traditional, Formal/Separate Dining Room, Eat-in Kitchen, Bathroom - Tub Shower, Upgraded Countertops, Plaster Walls
- Flooring: Carpet, Ceramic Tile, Hardwood, Wood
- Windows: Replacement, Window Treatments
- Basement: Partial,Full,Heated,Rear Entrance,Unfinished,Walk-Out Access,Windows
- Has fireplace: No
Interior area
- Total structure area: 1,160
- Total interior livable area: 1,160 sqft
- Finished area above ground: 1,160
- Finished area below ground: 0
Property
Parking
- Total spaces: 1
- Parking features: Driveway, On Street
- Uncovered spaces: 1
Accessibility
- Accessibility features: None
Features
- Levels: Two
- Stories: 2
- Patio & porch: Deck, Patio, Porch
- Exterior features: Sidewalks, Street Lights
- Pool features: None
Lot
- Size: 3,920 sqft
- Features: Front Yard, Landscaped, Level, Open Lot, Rear Yard, SideYard(s)
Details
- Additional structures: Above Grade, Below Grade
- Parcel number: 93530606277920
- Zoning: RESIDENTIAL
- Special conditions: Standard
Construction
Type & style
- Home type: Townhouse
- Architectural style: Traditional
- Property subtype: Townhouse
Materials
- Brick
- Foundation: Stone
- Roof: Flat,Rubber
Condition
- Excellent,Very Good
- New construction: No
- Year built: 1924
Utilities & green energy
- Electric: 200+ Amp Service, Circuit Breakers
- Sewer: Public Sewer
- Water: Public
Community & neighborhood
Location
- Region: West Reading
- Subdivision: None Available
- Municipality: WEST READING BORO
Other
Other facts
- Listing agreement: Exclusive Right To Sell
- Ownership: Fee Simple
Price history
| Date | Event | Price |
|---|---|---|
| 7/18/2025 | Sold | $260,000+4%$224/sqft |
Source: | ||
| 6/16/2025 | Pending sale | $249,900$215/sqft |
Source: | ||
| 6/12/2025 | Listed for sale | $249,900+13.6%$215/sqft |
Source: | ||
| 2/23/2023 | Sold | $220,000$190/sqft |
Source: | ||
| 2/1/2023 | Listing removed | -- |
Source: Zillow Rentals Report a problem | ||
Public tax history
| Year | Property taxes | Tax assessment |
|---|---|---|
| 2025 | $3,621 -2.1% | $66,900 |
| 2024 | $3,698 +31.4% | $66,900 |
| 2023 | $2,814 -18% | $66,900 |
Find assessor info on the county website
Neighborhood: 19611
Nearby schools
GreatSchools rating
- 6/10West Reading El CenterGrades: 5-6Distance: 0.3 mi
- 7/10Wyomissing Area Junior-Senior High SchoolGrades: 7-12Distance: 1.4 mi
- 8/10Wyomissing Hills El CenterGrades: K-4Distance: 1.7 mi
Schools provided by the listing agent
- District: Wyomissing Area
Source: Bright MLS. This data may not be complete. We recommend contacting the local school district to confirm school assignments for this home.
Get a cash offer in 3 minutes
Find out how much your home could sell for in as little as 3 minutes with a no-obligation cash offer.
Estimated market value$269,700
Get a cash offer in 3 minutes
Find out how much your home could sell for in as little as 3 minutes with a no-obligation cash offer.
Estimated market value
$269,700


