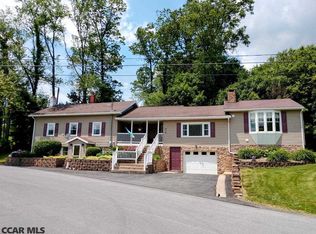Sold for $410,000
$410,000
415 Summit Rd, State College, PA 16801
4beds
3,306sqft
Single Family Residence
Built in 1905
0.35 Acres Lot
$447,900 Zestimate®
$124/sqft
$3,228 Estimated rent
Home value
$447,900
$421,000 - $479,000
$3,228/mo
Zestimate® history
Loading...
Owner options
Explore your selling options
What's special
Space Galore! If you are looking for room to grow and space to entertain or just for your family to have some elbow room, you will want to see this upgraded and move in ready ranch style home! This home has been updated with a beautiful Hickory kitchen that boasts an abundance of granite counter top space, all appliances included, a huge working island and a pantry that you can only dream of. The main floor living room and family room share a double sided stone fireplace as well as a built-in bar area and cathedral ceilings. The owners bedroom has an attached bathroom with whirlpool tub, separate shower, and ceramic tile flooring. The owners suite also includes a large walk-in closet with built-ins. There are 2 more bedrooms on the main level as well as a den that includes the laundry area. The 3rd bedroom has been remodeled with new paint, new flooring and ceiling fan in the last year. The lower level of this lovely home is almost an apartment waiting to happen. It includes a large living area, bedroom, laundry area and full bath along with a mudroom coming in from the spacious garage. The backyard which can be accessed from the kitchen and family room is quite private with a composite patio, retractable awning and large storage shed.
Zillow last checked: 8 hours ago
Listing updated: May 13, 2024 at 03:28am
Listed by:
Greg Copenhaver 814-280-2597,
RE/MAX Centre Realty
Bought with:
Charles Dawson, AB068663
RE/MAX Centre Realty
Source: Bright MLS,MLS#: PACE2508180
Facts & features
Interior
Bedrooms & bathrooms
- Bedrooms: 4
- Bathrooms: 3
- Full bathrooms: 3
- Main level bathrooms: 2
- Main level bedrooms: 3
Basement
- Area: 1660
Heating
- Forced Air, Oil
Cooling
- Central Air, Electric
Appliances
- Included: Electric Water Heater
- Laundry: Main Level, Laundry Room
Features
- Basement: Full
- Number of fireplaces: 1
- Fireplace features: Double Sided
Interior area
- Total structure area: 3,862
- Total interior livable area: 3,306 sqft
- Finished area above ground: 2,202
- Finished area below ground: 1,104
Property
Parking
- Total spaces: 3
- Parking features: Basement, Garage Door Opener, Built In, Attached, Driveway
- Attached garage spaces: 1
- Uncovered spaces: 2
Accessibility
- Accessibility features: None
Features
- Levels: One
- Stories: 1
- Pool features: None
Lot
- Size: 0.35 Acres
Details
- Additional structures: Above Grade, Below Grade
- Parcel number: 19002B,037,0000
- Zoning: RESIDENTIAL
- Special conditions: Standard
Construction
Type & style
- Home type: SingleFamily
- Architectural style: Ranch/Rambler
- Property subtype: Single Family Residence
Materials
- Vinyl Siding
- Foundation: Block
- Roof: Shingle
Condition
- New construction: No
- Year built: 1905
Utilities & green energy
- Sewer: Public Sewer
- Water: Public
Community & neighborhood
Location
- Region: State College
- Subdivision: None Available
- Municipality: COLLEGE TWP
Other
Other facts
- Listing agreement: Exclusive Right To Sell
- Listing terms: Cash,Conventional,FHA,VA Loan
- Ownership: Fee Simple
Price history
| Date | Event | Price |
|---|---|---|
| 5/10/2024 | Sold | $410,000-2.4%$124/sqft |
Source: | ||
| 4/10/2024 | Pending sale | $419,900$127/sqft |
Source: | ||
| 3/16/2024 | Price change | $419,900-1.2%$127/sqft |
Source: | ||
| 12/24/2023 | Listed for sale | $425,000$129/sqft |
Source: | ||
| 12/8/2023 | Pending sale | $425,000$129/sqft |
Source: | ||
Public tax history
| Year | Property taxes | Tax assessment |
|---|---|---|
| 2024 | $3,926 +2.1% | $60,520 |
| 2023 | $3,846 +12.3% | $60,520 +6.1% |
| 2022 | $3,424 | $57,040 |
Find assessor info on the county website
Neighborhood: 16801
Nearby schools
GreatSchools rating
- 8/10Spring Creek Elementary SchoolGrades: K-5Distance: 1.8 mi
- 7/10Mount Nittany Middle SchoolGrades: 6-8Distance: 3.5 mi
- 9/10State College Area High SchoolGrades: 8-12Distance: 5 mi
Schools provided by the listing agent
- District: State College Area
Source: Bright MLS. This data may not be complete. We recommend contacting the local school district to confirm school assignments for this home.

Get pre-qualified for a loan
At Zillow Home Loans, we can pre-qualify you in as little as 5 minutes with no impact to your credit score.An equal housing lender. NMLS #10287.
