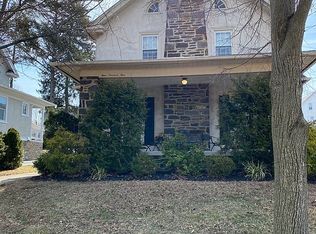In the popular neighborhood of Brookline, this lovely and beautifully maintained colonial is move-in ready with 2,018 sq. ft. on first & second floors plus 858 sq. ft. of basement for additional living space. It's centrally located in Haverford Township with access to public transportation, Brookline Blvd. shops and dining, award winning Haverford School District, as well as private schools, parks, and interstate highways. Enter home through a covered porch into foyer and first floor with newly finished hardwood floors. To the right of front door is the large, bright living room with large double windows overlooking the front yard. Beyond is the formal dining room with double windows looking into the sunroom and out to the backyard. Off the dining room, is a bright, good-sized white kitchen with ceramic tile floor, white cabinetry, and eating area with ceiling fan. Off the kitchen is the laundry room and mud room with door to the outside. Off the other side of the kitchen, step down to a family room with brick fireplace and sliders to a four-season sun room and egress to fenced-in, flat rear yard with shed. A 1st floor powder room, newly renovated, is off the front foyer. The second floor has a roomy master bedroom with walk-in closet and ceramic tile bathroom with stall shower. The three other bedrooms are nicely sized and share a hall bathroom with combination bath & shower. There are hardwood floors throughout the 2nd floor. The basement has an additional 828 sq. ft. of space of which approximately ~ is finished with paneled walls, lots of shelves, floor covering, and a cedar closet. The rest of the basement is unfinished with mechanicals and space for storage. Throughout house, most windows have been replaced and a new electric panel has been installed. Seller offers property with a one-year home warranty for mechanicals and certain appliances.
This property is off market, which means it's not currently listed for sale or rent on Zillow. This may be different from what's available on other websites or public sources.
