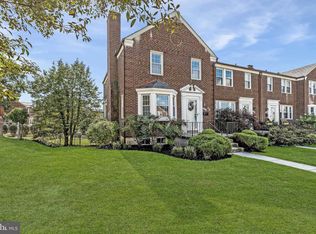Sold for $370,000 on 08/16/23
$370,000
415 Stratford Rd, Catonsville, MD 21228
3beds
1,680sqft
Townhouse
Built in 1950
3,952 Square Feet Lot
$380,300 Zestimate®
$220/sqft
$2,492 Estimated rent
Home value
$380,300
$361,000 - $399,000
$2,492/mo
Zestimate® history
Loading...
Owner options
Explore your selling options
What's special
COMING SOON! Come take a look at this beautiful home!! With a truly lovely, landscaped lot, this gorgeous EOG in the very sought after Academy Heights is a stunner! Walking into the foyer , you are greeted by warm colors, big, bright windows and a beautiful fireplace. Moving into the open kitchen and dining room, the polished tile backsplash really compliments the warm wood and cool quartz countertops. The fully finished basement is perfect for entertaining, working out, or a great large home office with new windows and a large, finished full bath and spacious laundry room. On the 3 rd floor, you will find 3 bedrooms with original hardwoods throughout and large recently installed Thompson Creek windows . In fact, all the windows are recent Thompson Creek replacements! The backyard is fully fenced with tons of annuals, so you will have a beautiful garden every year! The deck hes recently been sealed and is ready for your cookouts and evening relaxation with a large awning for shade on a sunny day. Academy Heights has a voluntary $20 civic association fee, but the covenants are attached to the deed. *HVAC 2008, *Slate Roof, gutters and downspouts 2010, *Thompson creek windows 2012, *premier basement windows 2010, total basement remodel 2014, *washer/dryer 2017, *total kitchen remodel 2019** Seller reserves the right to accept an offer at any time
Zillow last checked: 8 hours ago
Listing updated: August 16, 2023 at 08:25am
Listed by:
Kelli Kulnich 443-326-7170,
Corner House Realty,
Listing Team: Kulnich Home Team, Co-Listing Team: Kulnich Home Team,Co-Listing Agent: Michael Kulnich 410-456-3564,
Corner House Realty
Bought with:
Kenita Tang, 630315
EXP Realty, LLC
Source: Bright MLS,MLS#: MDBC2071692
Facts & features
Interior
Bedrooms & bathrooms
- Bedrooms: 3
- Bathrooms: 2
- Full bathrooms: 2
Basement
- Area: 672
Heating
- Forced Air, Natural Gas
Cooling
- Central Air, Electric
Appliances
- Included: Gas Water Heater
- Laundry: Lower Level, Laundry Room
Features
- Dining Area, Floor Plan - Traditional
- Flooring: Wood
- Basement: Full,Improved,Exterior Entry
- Number of fireplaces: 1
- Fireplace features: Electric
Interior area
- Total structure area: 2,016
- Total interior livable area: 1,680 sqft
- Finished area above ground: 1,344
- Finished area below ground: 336
Property
Parking
- Parking features: On Street
- Has uncovered spaces: Yes
Accessibility
- Accessibility features: None
Features
- Levels: Three
- Stories: 3
- Patio & porch: Porch, Deck
- Pool features: None
- Fencing: Chain Link,Full
Lot
- Size: 3,952 sqft
- Features: Suburban
Details
- Additional structures: Above Grade, Below Grade
- Parcel number: 04010113856200
- Zoning: R
- Zoning description: RESIDENTIAL
- Special conditions: Standard
Construction
Type & style
- Home type: Townhouse
- Architectural style: Colonial
- Property subtype: Townhouse
Materials
- Brick, Other
- Foundation: Other
Condition
- New construction: No
- Year built: 1950
Utilities & green energy
- Sewer: Public Sewer
- Water: Public
Community & neighborhood
Location
- Region: Catonsville
- Subdivision: Academy Heights
HOA & financial
HOA
- Has HOA: Yes
- HOA fee: $20 annually
Other
Other facts
- Listing agreement: Exclusive Right To Sell
- Listing terms: Cash,Conventional,FHA,VA Loan
- Ownership: Ground Rent
Price history
| Date | Event | Price |
|---|---|---|
| 8/16/2023 | Sold | $370,000+7.2%$220/sqft |
Source: | ||
| 7/17/2023 | Pending sale | $345,000+56.8%$205/sqft |
Source: | ||
| 6/22/2004 | Sold | $220,000+88%$131/sqft |
Source: Public Record | ||
| 9/26/2000 | Sold | $117,000+8.3%$70/sqft |
Source: Public Record | ||
| 11/13/1996 | Sold | $108,000$64/sqft |
Source: Public Record | ||
Public tax history
| Year | Property taxes | Tax assessment |
|---|---|---|
| 2025 | $4,013 +38.1% | $283,467 +18.3% |
| 2024 | $2,905 +2.8% | $239,700 +2.8% |
| 2023 | $2,826 +2.9% | $233,167 -2.7% |
Find assessor info on the county website
Neighborhood: 21228
Nearby schools
GreatSchools rating
- 7/10Westowne Elementary SchoolGrades: PK-5Distance: 0.4 mi
- 5/10Catonsville Middle SchoolGrades: 6-8Distance: 2.9 mi
- 8/10Catonsville High SchoolGrades: 9-12Distance: 1.8 mi
Schools provided by the listing agent
- Elementary: Westowne
- Middle: Catonsville
- High: Catonsville
- District: Baltimore County Public Schools
Source: Bright MLS. This data may not be complete. We recommend contacting the local school district to confirm school assignments for this home.

Get pre-qualified for a loan
At Zillow Home Loans, we can pre-qualify you in as little as 5 minutes with no impact to your credit score.An equal housing lender. NMLS #10287.
Sell for more on Zillow
Get a free Zillow Showcase℠ listing and you could sell for .
$380,300
2% more+ $7,606
With Zillow Showcase(estimated)
$387,906