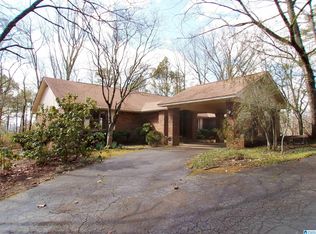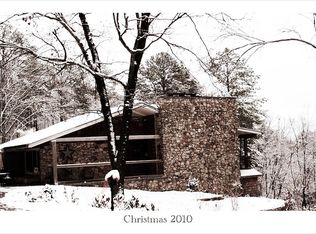Sold for $300,000
$300,000
415 Stone Ridge Rd, Anniston, AL 36207
3beds
1,881sqft
Single Family Residence
Built in 1982
6.17 Acres Lot
$334,300 Zestimate®
$159/sqft
$1,430 Estimated rent
Home value
$334,300
$311,000 - $354,000
$1,430/mo
Zestimate® history
Loading...
Owner options
Explore your selling options
What's special
Looking for wooded privacy in the city limits? This is your home! Moss covered grounds, woodland activity, and a tree house feel that you will not want to leave your home. Situated on approximately 6+/- acres, you will find a workshop/art studio within walking distance from the home's entrance. Enjoy your home cooked, or take-out, meals in a gorgeous rustic style sunroom with an exit onto a beautiful open deck. The deck wraps to the side of the home where it is covered and an office portion is enclosed. This enclosed area enters into the master bedroom where a custom built walk-in closet is found. There are a total of two bedrooms, a large family room, and a formal dining room on the main level. The basement is daylight with access to the outside world where you step onto a moss garden. There is a full bar, den with a fireplace, a very large bedroom, and full bathroom in the basement along with a cedar closet for clothes storage and ample amount of shelves for extra storage.
Zillow last checked: 8 hours ago
Listing updated: May 31, 2023 at 06:12am
Listed by:
Anna King 256-310-2233,
ERA King Real Estate
Bought with:
Pamela English
Keller Williams Realty Group
Source: GALMLS,MLS#: 1350859
Facts & features
Interior
Bedrooms & bathrooms
- Bedrooms: 3
- Bathrooms: 4
- Full bathrooms: 3
- 1/2 bathrooms: 1
Primary bedroom
- Level: First
Bedroom 1
- Level: First
Bedroom 2
- Level: First
Bedroom 3
- Level: Second
Primary bathroom
- Level: First
Bathroom 1
- Level: First
Dining room
- Level: First
Family room
- Level: First
Kitchen
- Features: Tile Counters
- Level: First
Basement
- Area: 0
Heating
- Central
Cooling
- Central Air, Ceiling Fan(s)
Appliances
- Included: Electric Cooktop, Electric Oven, Stove-Electric, Electric Water Heater
- Laundry: Electric Dryer Hookup, Washer Hookup, Main Level, Laundry Room, Laundry (ROOM), Yes
Features
- Wet Bar, Linen Closet, Double Vanity, Tub/Shower Combo
- Flooring: Carpet, Hardwood, Tile, Vinyl
- Basement: Full,Partially Finished,Daylight
- Attic: Other,Yes
- Number of fireplaces: 2
- Fireplace features: Stone, Den, Living Room, Wood Burning
Interior area
- Total interior livable area: 1,881 sqft
- Finished area above ground: 1,881
- Finished area below ground: 0
Property
Parking
- Total spaces: 2
- Parking features: Attached, Garage Faces Front
- Attached garage spaces: 2
Features
- Levels: 2+ story
- Patio & porch: Covered, Open (PATIO), Patio, Porch, Porch Screened, Covered (DECK), Open (DECK), Deck
- Pool features: None
- Has view: Yes
- View description: None
- Waterfront features: No
Lot
- Size: 6.17 Acres
- Features: Acreage, Many Trees
Details
- Additional structures: Storage, Workshop
- Parcel number: 2102100003005.000
- Special conditions: As Is
Construction
Type & style
- Home type: SingleFamily
- Property subtype: Single Family Residence
Materials
- HardiPlank Type, Wood Siding
- Foundation: Basement
Condition
- Year built: 1982
Utilities & green energy
- Sewer: Septic Tank
- Water: Public
- Utilities for property: Underground Utilities
Community & neighborhood
Community
- Community features: Street Lights
Location
- Region: Anniston
- Subdivision: Stoneridge
Other
Other facts
- Price range: $300K - $300K
- Road surface type: Paved
Price history
| Date | Event | Price |
|---|---|---|
| 5/26/2023 | Sold | $300,000+1.7%$159/sqft |
Source: | ||
| 4/20/2023 | Contingent | $295,000$157/sqft |
Source: | ||
| 4/12/2023 | Listed for sale | $295,000$157/sqft |
Source: | ||
Public tax history
| Year | Property taxes | Tax assessment |
|---|---|---|
| 2024 | $1,465 +52.4% | $29,440 +34.3% |
| 2023 | $961 | $21,920 |
| 2022 | $961 +19.1% | $21,920 +18.5% |
Find assessor info on the county website
Neighborhood: 36207
Nearby schools
GreatSchools rating
- 3/10Golden Springs Elementary SchoolGrades: 1-5Distance: 1.3 mi
- 3/10Anniston Middle SchoolGrades: 6-8Distance: 4.7 mi
- 2/10Anniston High SchoolGrades: 9-12Distance: 2.4 mi
Schools provided by the listing agent
- Elementary: Golden Springs
- Middle: Anniston
- High: Anniston
Source: GALMLS. This data may not be complete. We recommend contacting the local school district to confirm school assignments for this home.
Get pre-qualified for a loan
At Zillow Home Loans, we can pre-qualify you in as little as 5 minutes with no impact to your credit score.An equal housing lender. NMLS #10287.

