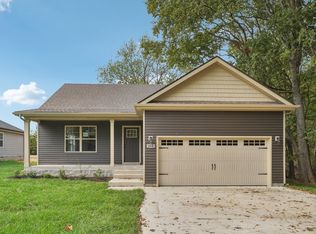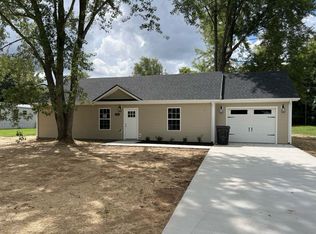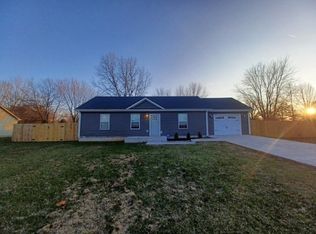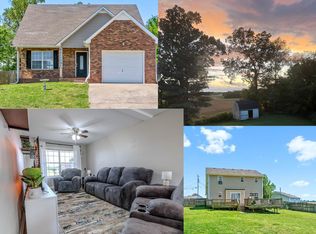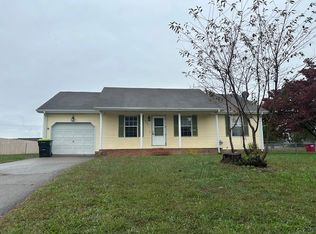Step into this beautifully crafted new home—a blend of thoughtful design, practical living, and modern style. With 3 spacious bedrooms, 2 full baths, and a one-car garage, it offers comfort and function in a balanced layout. The open-concept living area is filled with natural light, flowing into the kitchen and dining space. Durable laminate floors add a clean, cohesive look, while the kitchen impresses with stylish countertops, ample cabinetry, and modern fixtures—perfect for everyday meals or entertaining. The primary suite features a trey ceiling, walk-in closet, and private ensuite, while two additional bedrooms suit guests, kids, or an office. Plush carpet in bedrooms adds warmth. Outside, clean lines and fresh finishes create inviting curb appeal. Whether working from home, relaxing with family, or enjoying quiet evenings, this home offers the quality, space, and style you've been searching for.
Pending
$244,900
415 Stein St, Oak Grove, KY 42262
3beds
1,123sqft
Est.:
Residential
Built in 2025
0.53 Acres Lot
$-- Zestimate®
$218/sqft
$-- HOA
What's special
- 120 days |
- 15 |
- 0 |
Zillow last checked: 8 hours ago
Listing updated: September 08, 2025 at 09:56am
Listed by:
Kim Weyrauch,
KELLER WILLIAMS REALTY
Source: HCTCBOR,MLS#: 42282
Facts & features
Interior
Bedrooms & bathrooms
- Bedrooms: 3
- Bathrooms: 2
- Full bathrooms: 2
Kitchen
- Features: Eat-in Kitchen
Heating
- Electric
Cooling
- Central Air
Appliances
- Included: Microwave, Dishwasher, Cooktop, Electric Water Heater
- Laundry: Washer/Dryer Connection
Features
- Ceiling Fan(s), Eat-in Kitchen
- Flooring: Carpet, Linoleum/Vinyl
- Basement: None
Interior area
- Total structure area: 1,123
- Total interior livable area: 1,123 sqft
Property
Parking
- Total spaces: 1
- Parking features: 1 Car, Attached, Concrete
- Attached garage spaces: 1
- Has uncovered spaces: Yes
Features
- Levels: One
- Stories: 1
Lot
- Size: 0.53 Acres
- Dimensions: 0.530
Details
- Parcel number: 14603000080001
- Zoning: R-1 SINGLE FAMILY RES(17,500 SF LOT MIN)
Construction
Type & style
- Home type: SingleFamily
- Property subtype: Residential
Materials
- Vinyl Siding
- Foundation: Crawl Space
- Roof: Shingle
Condition
- Year built: 2025
Utilities & green energy
- Sewer: Public Sewer
- Water: Public
Community & HOA
Community
- Subdivision: None
Location
- Region: Oak Grove
Financial & listing details
- Price per square foot: $218/sqft
- Tax assessed value: $18,511
- Annual tax amount: $179
- Date on market: 8/12/2025
Estimated market value
Not available
Estimated sales range
Not available
$1,579/mo
Price history
Price history
| Date | Event | Price |
|---|---|---|
| 10/9/2025 | Sold | $250,000+2.1%$223/sqft |
Source: | ||
| 9/5/2025 | Pending sale | $244,900$218/sqft |
Source: | ||
| 6/20/2025 | Price change | $244,900+0.8%$218/sqft |
Source: | ||
| 6/12/2025 | Listed for sale | $242,900$216/sqft |
Source: | ||
Public tax history
Public tax history
| Year | Property taxes | Tax assessment |
|---|---|---|
| 2016 | $179 +3.1% | $18,511 |
| 2015 | $173 +0.2% | $18,511 |
| 2014 | $173 | $18,511 |
Find assessor info on the county website
BuyAbility℠ payment
Est. payment
$1,462/mo
Principal & interest
$1237
Property taxes
$139
Home insurance
$86
Climate risks
Neighborhood: 42262
Nearby schools
GreatSchools rating
- 6/10South Christian Elementary SchoolGrades: PK-6Distance: 9.4 mi
- 5/10Hopkinsville Middle SchoolGrades: 7-8Distance: 14.1 mi
- 4/10Hopkinsville High SchoolGrades: 9-12Distance: 14 mi
- Loading
