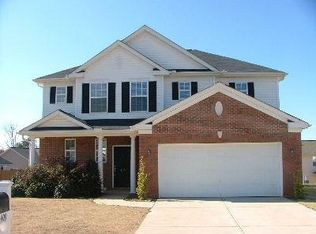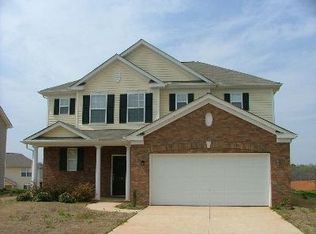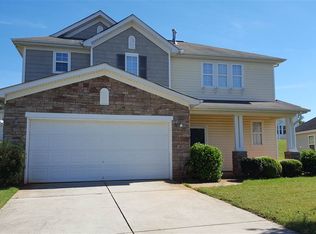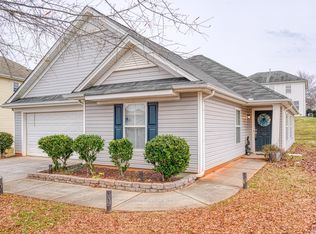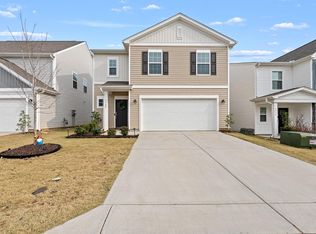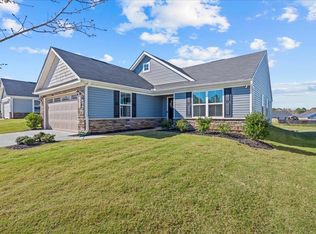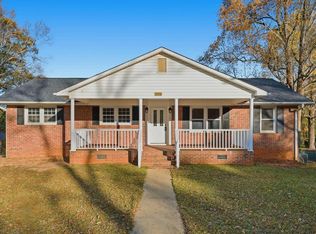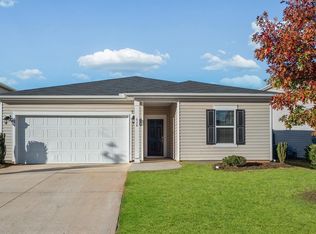Looking for a neighborhood with a playground, walking trails, and an affordable home to boot? Look no further!! 415 Standing Rock Drive offers a wonderful layout for efficient living and spacious rooms for hosting. The images feature virtual staging, that showcases layout opportunities in the home! Upon entry, you are greeted by a foyer that opens to the main living area filled with natural light and featuring a gas log fireplace. The whole home boasts new interior paint, and interior flooring giving a move in ready experience! The main living area is conveniently located off of the spacious kitchen with ample cabinet storage, and near the rear double door overlooking the back yard. The flow of the home continues upstairs where you will find the large primary suite with walk in closet, dual sink vanity, and walk in shower. Two additional bedrooms, walk in laundry room, and another full bathroom are located on the second level as well. Zoned for the sought after District 2 schools, this house is ready for you to call home! Schedule your appointment today!
Contingent
$249,000
415 Standing Rock Dr, Boiling Springs, SC 29316
3beds
2,052sqft
Est.:
Single Family Residence, Residential
Built in ----
8,276.4 Square Feet Lot
$248,700 Zestimate®
$121/sqft
$-- HOA
What's special
- 133 days |
- 399 |
- 16 |
Zillow last checked: 8 hours ago
Listing updated: December 01, 2025 at 07:38am
Listed by:
Greg Stewart 864-630-5278,
GS Realty Group
Source: Greater Greenville AOR,MLS#: 1548322
Facts & features
Interior
Bedrooms & bathrooms
- Bedrooms: 3
- Bathrooms: 3
- Full bathrooms: 2
- 1/2 bathrooms: 1
Rooms
- Room types: Laundry
Primary bedroom
- Area: 266
- Dimensions: 19 x 14
Bedroom 2
- Area: 143
- Dimensions: 13 x 11
Bedroom 3
- Area: 143
- Dimensions: 13 x 11
Primary bathroom
- Features: Double Sink, Shower Only, Walk-In Closet(s)
- Level: Second
Dining room
- Area: 144
- Dimensions: 12 x 12
Kitchen
- Area: 144
- Dimensions: 12 x 12
Living room
- Area: 204
- Dimensions: 17 x 12
Heating
- Forced Air
Cooling
- Central Air
Appliances
- Included: Dishwasher, Refrigerator, Free-Standing Electric Range, Microwave, Electric Water Heater
- Laundry: 2nd Floor, Walk-in, Laundry Room
Features
- Ceiling Fan(s), Tray Ceiling(s), Countertops-Solid Surface, Walk-In Closet(s), Pantry
- Flooring: Carpet, Vinyl, Luxury Vinyl
- Basement: None
- Attic: Storage
- Number of fireplaces: 1
- Fireplace features: Gas Log
Interior area
- Total interior livable area: 2,052 sqft
Property
Parking
- Total spaces: 2
- Parking features: Attached, Concrete
- Attached garage spaces: 2
- Has uncovered spaces: Yes
Features
- Levels: Two
- Stories: 2
- Patio & porch: Patio, Front Porch
Lot
- Size: 8,276.4 Square Feet
- Features: Sloped, Few Trees, 1/2 Acre or Less
- Topography: Level
Details
- Parcel number: 25500043.84
Construction
Type & style
- Home type: SingleFamily
- Architectural style: Contemporary
- Property subtype: Single Family Residence, Residential
Materials
- Vinyl Siding
- Foundation: Slab
- Roof: Architectural
Utilities & green energy
- Sewer: Public Sewer
- Water: Public
- Utilities for property: Cable Available
Community & HOA
Community
- Features: Common Areas, Street Lights
- Subdivision: Stonewood Crossing
HOA
- Has HOA: Yes
- Services included: Street Lights, Restrictive Covenants
Location
- Region: Boiling Springs
Financial & listing details
- Price per square foot: $121/sqft
- Tax assessed value: $234,000
- Date on market: 7/31/2025
Estimated market value
$248,700
$236,000 - $261,000
$1,946/mo
Price history
Price history
| Date | Event | Price |
|---|---|---|
| 12/1/2025 | Listing removed | $249,000$121/sqft |
Source: | ||
| 11/14/2025 | Pending sale | $249,000$121/sqft |
Source: | ||
| 11/14/2025 | Contingent | $249,000$121/sqft |
Source: | ||
| 11/6/2025 | Price change | $249,000-0.4%$121/sqft |
Source: | ||
| 10/29/2025 | Price change | $250,000-1%$122/sqft |
Source: | ||
Public tax history
Public tax history
| Year | Property taxes | Tax assessment |
|---|---|---|
| 2025 | -- | $7,364 |
| 2024 | $1,341 | $7,364 |
| 2023 | $1,341 | $7,364 +15% |
Find assessor info on the county website
BuyAbility℠ payment
Est. payment
$1,161/mo
Principal & interest
$966
Property taxes
$108
Home insurance
$87
Climate risks
Neighborhood: 29316
Nearby schools
GreatSchools rating
- 5/10Shoally Creek ElementaryGrades: PK-5Distance: 2.6 mi
- 5/10Rainbow Lake Middle SchoolGrades: 6-8Distance: 6.4 mi
- 7/10Boiling Springs High SchoolGrades: 9-12Distance: 3.1 mi
Schools provided by the listing agent
- Elementary: Shoally Creek
- Middle: Rainbow Lake
- High: Boiling Springs
Source: Greater Greenville AOR. This data may not be complete. We recommend contacting the local school district to confirm school assignments for this home.
- Loading
