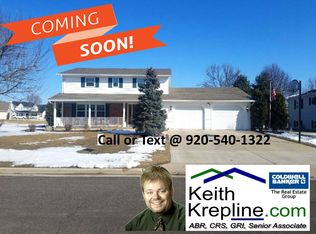Sold
$260,000
415 Spruce Dr, Reedsville, WI 54230
3beds
1,648sqft
Single Family Residence
Built in 1995
0.31 Acres Lot
$294,400 Zestimate®
$158/sqft
$1,719 Estimated rent
Home value
$294,400
$280,000 - $309,000
$1,719/mo
Zestimate® history
Loading...
Owner options
Explore your selling options
What's special
*COMING SOON, SHOWINGS START 11-17-23 & OPEN HOUSE SUN, 11-19 from 12:30-1:30*...ONE-OWNER, custom built ranch in Reedsville! Built in 1995, this spacious hm w/1600SF just needs your personal touch to make it home-sweet-home! Att 2-car garage w/12x14 extra area, perfect storage for the lawn & garden equip. 1st-floor laundry is ideal by the back hall. Oodles of cabinets & counter space in the KT PLUS all appl are included. VERY roomy dining space w/patio doors out to a well manicured yard & landscaping along with spacious backyard! Vaulted ceiling in living rm...I can see where the Xmas tree goes already! Primary ste w/walk-in closet & full bath. All BRs are Xtra big & plenty of closets space. 200 AMP panel. Furnace '21; water heater '17. FULL basement. PRE-CERTIFIED. 48 hr binding
Zillow last checked: 8 hours ago
Listing updated: December 23, 2023 at 02:15am
Listed by:
Keith Krepline 920-540-1322,
Coldwell Banker Real Estate Group
Bought with:
Non-Member Account
RANW Non-Member Account
Source: RANW,MLS#: 50283500
Facts & features
Interior
Bedrooms & bathrooms
- Bedrooms: 3
- Bathrooms: 2
- Full bathrooms: 2
Bedroom 1
- Level: Main
- Dimensions: 16x12
Bedroom 2
- Level: Main
- Dimensions: 13x10
Bedroom 3
- Level: Main
- Dimensions: 13x11
Dining room
- Level: Main
- Dimensions: 14x12
Kitchen
- Level: Main
- Dimensions: 12x13
Living room
- Level: Main
- Dimensions: 19x18
Heating
- Forced Air
Cooling
- Forced Air, Central Air
Appliances
- Included: Dryer, Range, Refrigerator, Washer, Water Softener Owned
Features
- Breakfast Bar, Walk-in Shower
- Basement: Full,Sump Pump
- Has fireplace: No
- Fireplace features: None
Interior area
- Total interior livable area: 1,648 sqft
- Finished area above ground: 1,648
- Finished area below ground: 0
Property
Parking
- Total spaces: 2
- Parking features: Attached
- Attached garage spaces: 2
Accessibility
- Accessibility features: 1st Floor Bedroom, 1st Floor Full Bath, Laundry 1st Floor, Level Drive, Level Lot, Open Floor Plan
Lot
- Size: 0.31 Acres
- Features: Cul-De-Sac
Details
- Parcel number: 036500012001.04
- Zoning: Residential
- Special conditions: Arms Length
- Other equipment: Air Exchanger System
Construction
Type & style
- Home type: SingleFamily
- Architectural style: Ranch
- Property subtype: Single Family Residence
Materials
- Brick, Vinyl Siding
- Foundation: Poured Concrete
Condition
- New construction: No
- Year built: 1995
Utilities & green energy
- Sewer: Public Sewer
- Water: Public
Community & neighborhood
Location
- Region: Reedsville
Price history
| Date | Event | Price |
|---|---|---|
| 12/22/2023 | Sold | $260,000+4%$158/sqft |
Source: RANW #50283500 Report a problem | ||
| 11/30/2023 | Pending sale | $249,900$152/sqft |
Source: | ||
| 11/20/2023 | Contingent | $249,900$152/sqft |
Source: | ||
| 11/1/2023 | Listed for sale | $249,900$152/sqft |
Source: RANW #50283500 Report a problem | ||
Public tax history
| Year | Property taxes | Tax assessment |
|---|---|---|
| 2024 | $4,244 +13.5% | $146,200 |
| 2023 | $3,738 +11.7% | $146,200 |
| 2022 | $3,346 -7.8% | $146,200 |
Find assessor info on the county website
Neighborhood: 54230
Nearby schools
GreatSchools rating
- 3/10Reedsville Elementary SchoolGrades: PK-6Distance: 0.8 mi
- 2/10Reedsville High SchoolGrades: 7-12Distance: 0.4 mi
Get pre-qualified for a loan
At Zillow Home Loans, we can pre-qualify you in as little as 5 minutes with no impact to your credit score.An equal housing lender. NMLS #10287.
