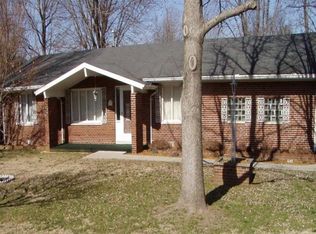Closed
$215,000
415 Springfield Ave, Anna, IL 62906
4beds
1,850sqft
Single Family Residence
Built in 1968
0.34 Acres Lot
$227,100 Zestimate®
$116/sqft
$1,973 Estimated rent
Home value
$227,100
Estimated sales range
Not available
$1,973/mo
Zestimate® history
Loading...
Owner options
Explore your selling options
What's special
SO MANY UPGRADES AND REPLACEMENTS IN THIS LOVELY HOME. THIS 4 BEDROOM, 2.5 BATH HOME IS THE PERFECT PLACE FOR YOUR NEXT/FIRST COMMITMENT TO AN AMAZING HOME OPPORTUNITY. THE OWNER HAS PUT MUCH PRIDE IN REPAIRS AND UPGRADES. SO TAKE A DEEP BREATH AND READ THE FOLLOWING UPGRADES OUT LOUD-A/C AND HEAT PUMP, FLOORING, COUNTERTOPS, GFCI'S, KITCHEN CABINETS, QUARTZ COUNTERTOPS, BATHROOM FIXTURES, CERAMIC TILE, LAMINATE FLOORING, LIGHT FIXURES, PAINT, DECK... AND BREATH. CALL TODAY FOR YOUR PRIVATE SHOWING. THIS ONE WILL NOT LAST LONG. GREAT LOCATION IN THE MIDST ON ANNA SHOPPING AND THE BEST OF UNION COUNTY AND SOUTHERN ILLINOIS ATTRACTIONS. YOUR OPPORTUNITY IS WAITING.
Zillow last checked: 8 hours ago
Listing updated: February 04, 2026 at 01:13pm
Listing courtesy of:
Import User 618-614-7010,
SHAWNEE HILLS REAL ESTATE, LLC
Bought with:
BRIAN LENCE
KELLER WILLIAMS PINNACLE
Source: MRED as distributed by MLS GRID,MLS#: EB454329
Facts & features
Interior
Bedrooms & bathrooms
- Bedrooms: 4
- Bathrooms: 3
- Full bathrooms: 2
- 1/2 bathrooms: 1
Primary bedroom
- Features: Flooring (Laminate), Bathroom (Full)
- Level: Main
- Area: 224 Square Feet
- Dimensions: 14x16
Bedroom 2
- Features: Flooring (Carpet)
- Level: Main
- Area: 195 Square Feet
- Dimensions: 13x15
Bedroom 3
- Features: Flooring (Laminate)
- Level: Main
- Area: 132 Square Feet
- Dimensions: 11x12
Bedroom 4
- Features: Flooring (Laminate)
- Level: Main
- Area: 144 Square Feet
- Dimensions: 12x12
Other
- Features: Flooring (Laminate)
- Level: Main
- Area: 55 Square Feet
- Dimensions: 5x11
Kitchen
- Features: Kitchen (Island), Flooring (Laminate)
- Level: Main
- Area: 294 Square Feet
- Dimensions: 14x21
Laundry
- Features: Flooring (Laminate)
- Level: Main
- Area: 182 Square Feet
- Dimensions: 13x14
Living room
- Features: Flooring (Laminate)
- Level: Main
- Area: 280 Square Feet
- Dimensions: 14x20
Heating
- Electric, Forced Air, Heat Pump
Appliances
- Included: Dishwasher, Range Hood, Range, Refrigerator, Gas Water Heater
Features
- Windows: Blinds
- Basement: Crawl Space,Egress Window
- Number of fireplaces: 1
- Fireplace features: Wood Burning, Living Room
Interior area
- Total interior livable area: 1,850 sqft
Property
Parking
- Total spaces: 2
- Parking features: Carport, Garage Door Opener, Attached, Garage
- Attached garage spaces: 2
- Has uncovered spaces: Yes
Features
- Patio & porch: Deck
Lot
- Size: 0.34 Acres
- Dimensions: 150X100
- Features: Corner Lot
Details
- Parcel number: 140011865
Construction
Type & style
- Home type: SingleFamily
- Architectural style: Ranch
- Property subtype: Single Family Residence
Materials
- Frame, Aluminum Siding
- Foundation: Block, Pillar/Post/Pier
Condition
- New construction: No
- Year built: 1968
Utilities & green energy
- Sewer: Public Sewer
Community & neighborhood
Location
- Region: Anna
- Subdivision: Hartline Brothers
Other
Other facts
- Listing terms: Conventional
Price history
| Date | Event | Price |
|---|---|---|
| 9/16/2024 | Sold | $215,000-4.4%$116/sqft |
Source: | ||
| 8/6/2024 | Contingent | $225,000$122/sqft |
Source: | ||
| 7/20/2024 | Listed for sale | $225,000+181.3%$122/sqft |
Source: | ||
| 1/9/2024 | Sold | $80,000-27.2%$43/sqft |
Source: Public Record Report a problem | ||
| 6/7/2014 | Listing removed | $109,900$59/sqft |
Source: Classic Properties Farm & Home #322567 Report a problem | ||
Public tax history
| Year | Property taxes | Tax assessment |
|---|---|---|
| 2023 | $1,654 -4.9% | $39,380 +8% |
| 2022 | $1,740 -2.7% | $36,462 +4.6% |
| 2021 | $1,787 +0.3% | $34,842 |
Find assessor info on the county website
Neighborhood: 62906
Nearby schools
GreatSchools rating
- NALincoln Elementary SchoolGrades: PK-2Distance: 1.2 mi
- 8/10Anna Junior High SchoolGrades: 5-8Distance: 1.3 mi
- 3/10Anna-Jonesboro High SchoolGrades: 9-12Distance: 1.4 mi
Schools provided by the listing agent
- Elementary: Lincoln/Anna
- Middle: Anna Jr High
- High: Anna/Jonesboro Hs
Source: MRED as distributed by MLS GRID. This data may not be complete. We recommend contacting the local school district to confirm school assignments for this home.
Get pre-qualified for a loan
At Zillow Home Loans, we can pre-qualify you in as little as 5 minutes with no impact to your credit score.An equal housing lender. NMLS #10287.
