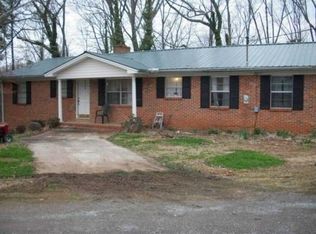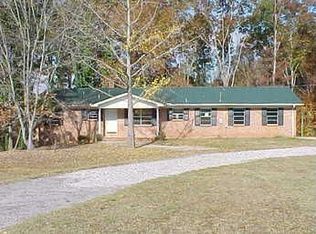Pristine ranch home perched on 5.8 acres (1/2 cleared & 1/2 wooded). The home has a formal living room and a family room with gas fireplace. Spacious kitchen with solid wood cabinets, island, pantry and breakfast room. There is an attached two-car garage w/a utility closet, an oversized carport AND a 30x40 pole barn! Storm shelter is a short trot from the home and has a steel door. Three nice sized bedrooms with one big enough for two double beds or bunks. Master has its own bathroom. All bedrooms have hardwood flooring. There is an all-weather sunroom and the home has a metal roof.
This property is off market, which means it's not currently listed for sale or rent on Zillow. This may be different from what's available on other websites or public sources.

