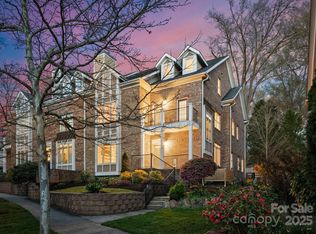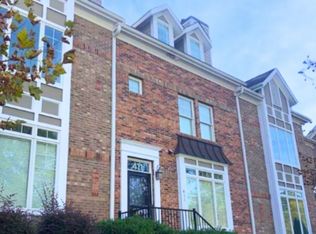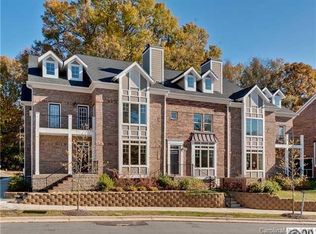Closed
$860,000
415 Spring St #6, Davidson, NC 28036
5beds
3,522sqft
Townhouse
Built in 2008
0.1 Acres Lot
$1,044,200 Zestimate®
$244/sqft
$4,210 Estimated rent
Home value
$1,044,200
$961,000 - $1.15M
$4,210/mo
Zestimate® history
Loading...
Owner options
Explore your selling options
What's special
You're going to love this rare "Davidson Luxury Brick Home Featured in HGTV Magazine" located walking distance to downtown. This Gorgeous Home boasts an open layout w/ Cathedral Ceilings, 2 Primary Suites w/ an addt'l 3 bedrooms, a custom Luxury Chef's Kitchen featuring Quartzite counter tops, Viking Refrigerator, Kitchen Aid Induction SS Range & hardwood floors throughout. Enjoy a meal in the dining room w/custom bamboo wallpaper. Discover freshly painted rooms, new kitchen island pendant lights & lots of natural light that falls from the two story Great Room windows. This great room is newly renovated w/ the addition of built-in wall cabinetry & shelving. The gas fireplace w/ new Carrera marble surround & mantle completes the room. A new laundry room has been added on the first level w/ a gas dryer. There are 2 primary en-suite bdrms, custom walk in closet in upper-level primary bedroom. New HVAC on lower level in 2021. Parking w/ 2 car garage in private back alley for easy access.
Zillow last checked: 8 hours ago
Listing updated: May 30, 2023 at 09:24am
Listing Provided by:
Christy Walker christy@christywalker.com,
Keller Williams Lake Norman
Bought with:
Lyn Palmer
Terra Vista Realty
Source: Canopy MLS as distributed by MLS GRID,MLS#: 4010721
Facts & features
Interior
Bedrooms & bathrooms
- Bedrooms: 5
- Bathrooms: 5
- Full bathrooms: 4
- 1/2 bathrooms: 1
- Main level bedrooms: 1
Primary bedroom
- Level: Main
Bedroom s
- Level: Main
Bedroom s
- Level: Upper
Bedroom s
- Level: Third
Bedroom s
- Level: Upper
Bathroom full
- Level: Main
Bathroom half
- Level: Main
Bathroom full
- Level: Upper
Bathroom full
- Level: Third
Other
- Level: Upper
Other
- Level: Third
Dining room
- Level: Main
Exercise room
- Level: Third
Great room
- Level: Main
Kitchen
- Features: Kitchen Island
- Level: Main
Laundry
- Level: Upper
Living room
- Level: Main
Loft
- Level: Upper
Heating
- Forced Air, Natural Gas
Cooling
- Ceiling Fan(s), Central Air
Appliances
- Included: Convection Oven, Dishwasher, Disposal, Exhaust Hood, Gas Water Heater, Induction Cooktop, Refrigerator
- Laundry: Electric Dryer Hookup, Laundry Room, Upper Level, Washer Hookup
Features
- Flooring: Carpet, Tile, Wood
- Doors: French Doors, Insulated Door(s)
- Windows: Insulated Windows
- Has basement: No
- Fireplace features: Family Room
Interior area
- Total structure area: 2,617
- Total interior livable area: 3,522 sqft
- Finished area above ground: 3,522
- Finished area below ground: 0
Property
Parking
- Total spaces: 2
- Parking features: Attached Garage, Garage Faces Rear, Garage on Main Level
- Attached garage spaces: 2
Features
- Levels: Two and a Half
- Stories: 2
- Entry location: Main
- Patio & porch: Covered, Front Porch, Terrace
- Exterior features: Lawn Maintenance
Lot
- Size: 0.10 Acres
- Features: Corner Lot, End Unit, Green Area
Details
- Parcel number: 00701860
- Zoning: VIP
- Special conditions: Standard
Construction
Type & style
- Home type: Townhouse
- Property subtype: Townhouse
Materials
- Brick Full
- Foundation: Crawl Space
- Roof: Shingle
Condition
- New construction: No
- Year built: 2008
Utilities & green energy
- Sewer: Public Sewer
- Water: City
Community & neighborhood
Security
- Security features: Carbon Monoxide Detector(s), Smoke Detector(s)
Location
- Region: Davidson
- Subdivision: Walnut Grove
HOA & financial
HOA
- Has HOA: Yes
- HOA fee: $650 annually
Other
Other facts
- Listing terms: Cash,Conventional
- Road surface type: Concrete, Paved
Price history
| Date | Event | Price |
|---|---|---|
| 5/30/2023 | Sold | $860,000-4.4%$244/sqft |
Source: | ||
| 3/18/2023 | Listed for sale | $900,000$256/sqft |
Source: | ||
Public tax history
Tax history is unavailable.
Neighborhood: 28036
Nearby schools
GreatSchools rating
- 9/10Davidson K-8 SchoolGrades: K-8Distance: 0.4 mi
- 6/10William Amos Hough HighGrades: 9-12Distance: 2.3 mi
Schools provided by the listing agent
- Elementary: Davidson K-8
- Middle: Davidson K-8
- High: William Amos Hough
Source: Canopy MLS as distributed by MLS GRID. This data may not be complete. We recommend contacting the local school district to confirm school assignments for this home.
Get a cash offer in 3 minutes
Find out how much your home could sell for in as little as 3 minutes with a no-obligation cash offer.
Estimated market value
$1,044,200
Get a cash offer in 3 minutes
Find out how much your home could sell for in as little as 3 minutes with a no-obligation cash offer.
Estimated market value
$1,044,200


