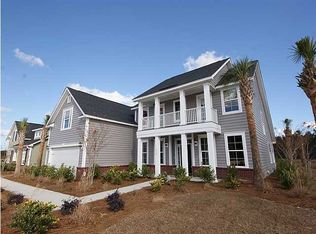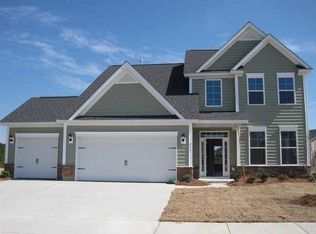Closed
$465,000
415 Spectrum Rd, Summerville, SC 29486
4beds
2,792sqft
Single Family Residence
Built in 2014
8,276.4 Square Feet Lot
$467,000 Zestimate®
$167/sqft
$2,868 Estimated rent
Home value
$467,000
$444,000 - $490,000
$2,868/mo
Zestimate® history
Loading...
Owner options
Explore your selling options
What's special
This quintessential Charleston-style Marion floor plan has everything you can possibly think of. It is just walking distance to Cane Bay Schools! As you enter the front door, the huge dining room with chic lighting invites you in, to the right is the flex office space, perfect for a 5th bedroom. Continuing through the open floor plan, immaculate hardwoods cover the vaulted-ceiling living room has all the room for families, paired with the open style kitchen with all the upgrades! Soft close cabinets, a DOUBLE OVEN, extra wet bar including wine cooler, built in wine rack, in proximity to the breakfast nook. The master suite, with tray ceilings, and a bathtub + a separate shower, water closet, and a closet with built-ins perfect for the organizer in the family.Did we mention the custom built in nook in the laundry room? Upstairs you will see immediately the additional loft space, and 3 more bedrooms. The last bedroom on the left bigger than the others can be used as a bonus room/game room/etc. Jack-and-Jill bathrooms in between the back two bedrooms, and another bathroom for the first bedroom. All rooms have ample closet space, and downstairs there is some extra storage in the hall closet that you don't want to miss! Huge 2 car garage, and, saving the best for last, a screen porch, PLUS the custom backyard with a fire pit, as well as a basketball goal! Jasmine lines the fence in the back that blooms every spring, and the woods back up to the property, for additional privacy. Hurry and schedule your showing! It will not last long!
Zillow last checked: 8 hours ago
Listing updated: March 06, 2024 at 02:09pm
Listed by:
Keller Williams Realty Charleston West Ashley
Bought with:
Century 21 Properties Plus
Source: CTMLS,MLS#: 23028184
Facts & features
Interior
Bedrooms & bathrooms
- Bedrooms: 4
- Bathrooms: 4
- Full bathrooms: 3
- 1/2 bathrooms: 1
Heating
- Heat Pump, Natural Gas
Cooling
- Central Air
Appliances
- Laundry: Laundry Room
Features
- Ceiling - Cathedral/Vaulted, Ceiling - Smooth, Tray Ceiling(s), Garden Tub/Shower, Kitchen Island, Walk-In Closet(s), Wet Bar, Ceiling Fan(s), Eat-in Kitchen, Entrance Foyer, Frog Attached, Pantry
- Flooring: Carpet, Ceramic Tile, Wood
- Windows: Window Treatments, ENERGY STAR Qualified Windows
- Has fireplace: No
Interior area
- Total structure area: 2,792
- Total interior livable area: 2,792 sqft
Property
Parking
- Total spaces: 2
- Parking features: Garage, Garage Door Opener
- Garage spaces: 2
Features
- Levels: Two
- Stories: 2
- Entry location: Ground Level
- Patio & porch: Patio, Front Porch, Screened
- Exterior features: Balcony
- Fencing: Privacy,Wood
Lot
- Size: 8,276 sqft
- Features: 0 - .5 Acre
Details
- Parcel number: 1950501121
Construction
Type & style
- Home type: SingleFamily
- Architectural style: Traditional
- Property subtype: Single Family Residence
Materials
- Vinyl Siding
- Foundation: Slab
- Roof: Architectural
Condition
- New construction: No
- Year built: 2014
Utilities & green energy
- Sewer: Public Sewer
- Water: Public
- Utilities for property: BCW & SA, Berkeley Elect Co-Op
Green energy
- Energy efficient items: Roof
Community & neighborhood
Community
- Community features: Clubhouse, Park, Pool, Trash, Walk/Jog Trails
Location
- Region: Summerville
- Subdivision: Cane Bay Plantation
Other
Other facts
- Listing terms: Any,Cash,Conventional,FHA,VA Loan
Price history
| Date | Event | Price |
|---|---|---|
| 3/6/2024 | Sold | $465,000$167/sqft |
Source: | ||
| 1/22/2024 | Contingent | $465,000$167/sqft |
Source: | ||
| 12/26/2023 | Price change | $465,000-1.1%$167/sqft |
Source: | ||
| 12/20/2023 | Listed for sale | $470,000$168/sqft |
Source: | ||
| 11/22/2023 | Listing removed | -- |
Source: | ||
Public tax history
| Year | Property taxes | Tax assessment |
|---|---|---|
| 2024 | $1,960 +7.2% | $19,190 +9.2% |
| 2023 | $1,829 +17.6% | $17,570 +40.9% |
| 2022 | $1,555 -54.4% | $12,470 |
Find assessor info on the county website
Neighborhood: 29486
Nearby schools
GreatSchools rating
- 9/10Cane Bay Elementary SchoolGrades: PK-4Distance: 0.5 mi
- 6/10Cane Bay MiddleGrades: 5-8Distance: 0.5 mi
- 8/10Cane Bay High SchoolGrades: 9-12Distance: 0.8 mi
Schools provided by the listing agent
- Elementary: Cane Bay
- Middle: Cane Bay
- High: Cane Bay High School
Source: CTMLS. This data may not be complete. We recommend contacting the local school district to confirm school assignments for this home.
Get a cash offer in 3 minutes
Find out how much your home could sell for in as little as 3 minutes with a no-obligation cash offer.
Estimated market value$467,000
Get a cash offer in 3 minutes
Find out how much your home could sell for in as little as 3 minutes with a no-obligation cash offer.
Estimated market value
$467,000

