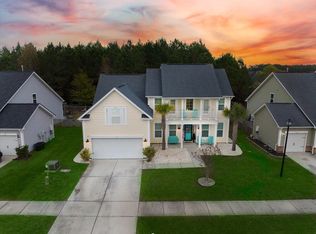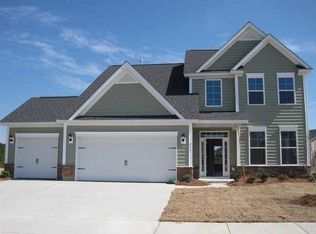Listing is for comp purposes. Upgrades include: elevation 3, screen porch, concrete patio, study with French doors, gourmet kitchen with stainless steel double wall ovens, gas cook top, French door refrigerator, dishwasher and built-in microwave, bonus room with full bathroom, enlarged hallway bathroom, deluxe master bathroom, tray ceiling in the master bedroom, vaulted ceiling in the family room, additional window in the stairway, 6.5" beaded siding, laundry tub, upgraded lighting package, additional recessed lights, ceiling fans in all bedrooms, bonus room, family room & screen porch, flood lights, additional cable outlets, kitchen island, upgrades kitchen & bathroom cabinets with extensive crown molding, cabinet hardware, roll out shelves and soft close drawers, wine rack with refrigerator, upgraded trim package with RB3 door casing, 5 1/4" baseboards, crown molding throughout, wainscoting in the dining room, blinds throughout, upgraded interior paint, Deluxe closet organizer in the master closet, wrought iron balusters in the stairway, upgraded egg shaped door hardware, upgraded finishes in all bathrooms - faucets, shower door trim, towel bars, granite countertops in the kitchen and master bathroom, upgraded carpet, tile and hardwood throughout.
This property is off market, which means it's not currently listed for sale or rent on Zillow. This may be different from what's available on other websites or public sources.

