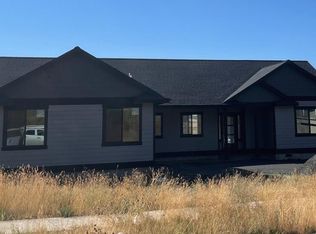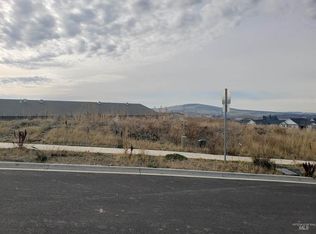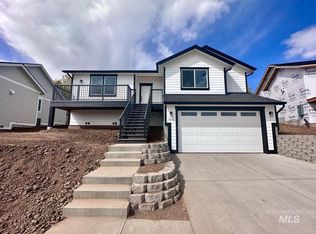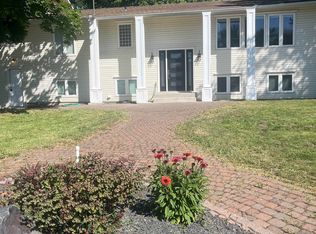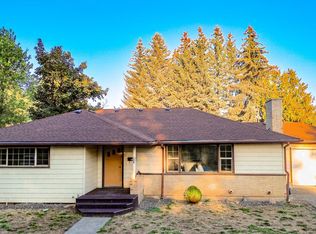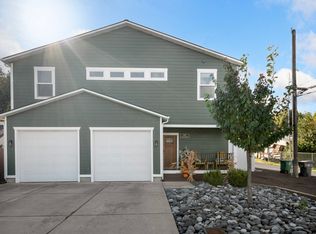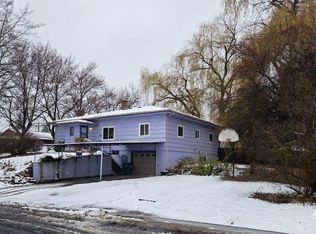Discover this beautiful, move-in ready 2025 Itani home featuring sweeping southern views of the Palouse. With nearly 3,000 sq ft of thoughtfully designed living space, this multi-level residence offers 4 bedrooms plus an office (or optional 5th bedroom) and 3 full bathrooms—ideal for today’s flexible lifestyles. The main level features an inviting open layout with 9' ceilings, abundant natural light, and a modern kitchen equipped with a generous walk-in pantry. The living area flows seamlessly onto a spacious deck, perfect for enjoying panoramic views year-round. Upstairs, the primary suite is accompanied by two additional bedrooms and a full bath. The middle level includes a full bathroom, dedicated laundry room, and two more bedrooms, providing excellent separation of space. The lower level offers an additional family room with a cozy gas fireplace along with exceptional storage options. Beautifully maintained and thoughtfully designed, this home is ready to welcome its next owners.
Pending
$709,000
415 Southview Ave, Moscow, ID 83843
5beds
3baths
2,948sqft
Est.:
Single Family Residence
Built in 2025
0.27 Acres Lot
$-- Zestimate®
$241/sqft
$-- HOA
What's special
Exceptional storage optionsSpacious deckDedicated laundry roomAbundant natural lightPrimary suite
- 17 days |
- 784 |
- 24 |
Likely to sell faster than
Zillow last checked: 8 hours ago
Listing updated: 14 hours ago
Listed by:
Heather Saltarella 208-412-2170,
Woodbridge Real Estate, LLC,
Jacob Davis 509-553-9068,
Woodbridge Real Estate, LLC
Source: IMLS,MLS#: 98968299
Facts & features
Interior
Bedrooms & bathrooms
- Bedrooms: 5
- Bathrooms: 3
- Main level bathrooms: 1
- Main level bedrooms: 2
Primary bedroom
- Level: Upper
Bedroom 2
- Level: Upper
Bedroom 3
- Level: Upper
Bedroom 4
- Level: Main
Bedroom 5
- Level: Main
Dining room
- Level: Main
Kitchen
- Level: Main
Heating
- Forced Air, Natural Gas
Cooling
- Central Air
Appliances
- Included: Gas Water Heater, Dishwasher, Disposal, Microwave, Oven/Range Freestanding
Features
- Bath-Master, Den/Office, Family Room, Great Room, Double Vanity, Walk-In Closet(s), Breakfast Bar, Pantry, Quartz Counters, Number of Baths Main Level: 1, Number of Baths Upper Level: 2, Bonus Room Level: Down
- Basement: Walk-Out Access
- Number of fireplaces: 1
- Fireplace features: One, Gas, Insert
Interior area
- Total structure area: 2,948
- Total interior livable area: 2,948 sqft
- Finished area above ground: 2,220
- Finished area below ground: 462
Property
Parking
- Total spaces: 2
- Parking features: Attached
- Attached garage spaces: 2
Features
- Levels: Two Story w/ Below Grade
- Fencing: Partial
Lot
- Size: 0.27 Acres
- Features: 10000 SF - .49 AC, Auto Sprinkler System, Drip Sprinkler System, Full Sprinkler System
Details
- Parcel number: RPM04910040020
- Zoning: R2
Construction
Type & style
- Home type: SingleFamily
- Property subtype: Single Family Residence
Materials
- Concrete, HardiPlank Type
- Roof: Architectural Style
Condition
- Year built: 2025
Details
- Builder name: Itani Quality Homes
Utilities & green energy
- Water: Public
- Utilities for property: Sewer Connected
Community & HOA
Community
- Subdivision: Indian Hills
Location
- Region: Moscow
Financial & listing details
- Price per square foot: $241/sqft
- Tax assessed value: $93,700
- Annual tax amount: $1,047
- Date on market: 11/23/2025
- Listing terms: Consider All
- Ownership: Fee Simple
- Road surface type: Paved
Estimated market value
Not available
Estimated sales range
Not available
Not available
Price history
Price history
Price history is unavailable.
Public tax history
Public tax history
| Year | Property taxes | Tax assessment |
|---|---|---|
| 2024 | $1,047 -2.1% | $93,700 |
| 2023 | $1,069 -10.7% | $93,700 +5% |
| 2022 | $1,198 +234.6% | $89,200 +6% |
Find assessor info on the county website
BuyAbility℠ payment
Est. payment
$4,071/mo
Principal & interest
$3421
Property taxes
$402
Home insurance
$248
Climate risks
Neighborhood: 83843
Nearby schools
GreatSchools rating
- NAWest Park Elementary SchoolGrades: K-2Distance: 1.1 mi
- 7/10Moscow Middle SchoolGrades: 6-8Distance: 1.6 mi
- 4/10Moscow Senior High SchoolGrades: 9-12Distance: 1 mi
Schools provided by the listing agent
- Elementary: West Park and Russell Elementary Schools
- Middle: Moscow
- High: Moscow
- District: Moscow School District #281
Source: IMLS. This data may not be complete. We recommend contacting the local school district to confirm school assignments for this home.
- Loading

