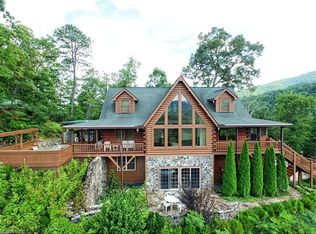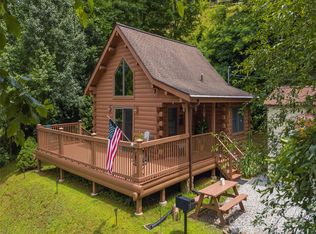This 2 bedroom 2 bathroom has a bonus room and loft area. Only 6 miles to Cherokee and the Great Smoky Mountain National Park. Mountain views and screened in porch waiting for you. Large tile in the kitchen and bathrooms. The stone gas log fireplace goes to the top of the high ceiling in the living room making it all open with the kitchen.
This property is off market, which means it's not currently listed for sale or rent on Zillow. This may be different from what's available on other websites or public sources.


