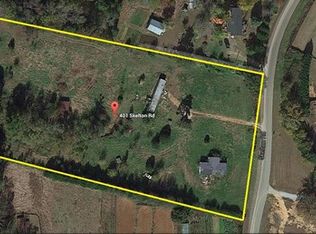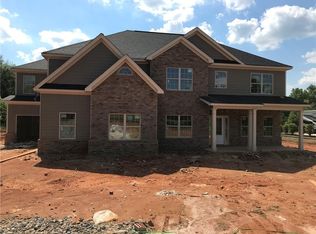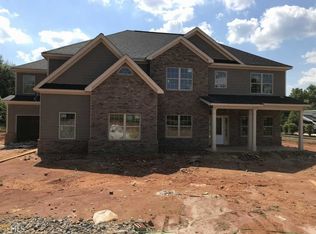This beautiful 5 Bedroom, 4 Bath, 3 CAR GARAGE home is situated on 2.5 ACRES just minutes away from the NEW Jackson County High School, shopping, Golf and restaurants. Easy access to I85. Beautiful 2 story foyer leads you into the separate dining room, living room and then coffered ceiling Family Room. An abundance amount of hardwoods on the Main floor. Kitchen custom cabinetry and pantry, deep SS Kitchen sink, upgraded fixtures, along with Granite counter tops adds to this beauty, all open to the family room. All bedrooms are spacious; however, the Master Suite is undeniably a master piece with incredible space and treyed ceilings. Master bath is tiled and includes a custom shower, Linen closet and Large walk in closet. Upstairs media rm NO HOA! HURRY!
This property is off market, which means it's not currently listed for sale or rent on Zillow. This may be different from what's available on other websites or public sources.


