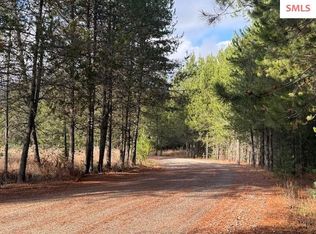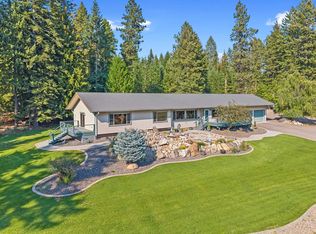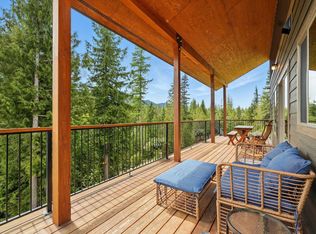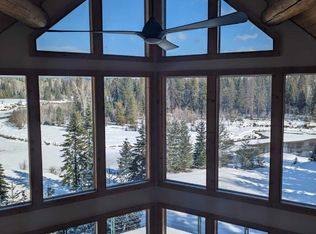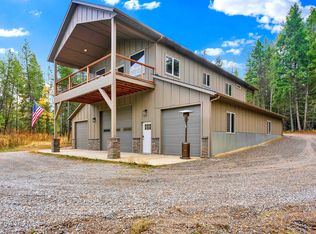Welcome to 415 Shale Rd—where wide-open Idaho living meets modern farmhouse comfort. Nestled on 10.8 usable acres of fenced pasture and timberland, this cedar home is within trotting distance to more than 330,000 acres of Idaho State recreation land and a trail system that you could ride for days. Also within 30 minutes of Priest Lake, and just under an hour to Schweitzer Mountain Resort. You have access to endless outdoor adventure and panoramic mountain views out every window. The home is 3,600 sq ft of inviting charm, including six bedrooms, four bathrooms, an office, a cozy family room, and a cottage-style kitchen with custom cabinetry. Updated finishes—real hardwood floors, fresh paint, and tile work at every entry. The layout welcomes gatherings big and small, ideal for family life, and entertaining. Step outside to the wraparound covered porch and extended deck, perfect for sunsets, slow mornings, stargazing, or simply watching your horses graze. Equestrian enthusiasts will find their dream setup: cross-fenced fertile pastures, a 48x48 barn with 3 stalls, a heated tack room, hay and equipment storage, a round pen, and even a chicken coop. The heated, oversized 2-car garage doubles as a craftsman’s haven, complete with a full-length workbench, woodworking space, and attached garden shed. Saddle up and ride straight from your doorstep to nearby trails, or venture out to explore thousands of acres of pristine public land. This homestead isn’t just a home—it’s a lifestyle, offering unmatched comfort, thoughtful functionality, and endless opportunities for outdoor pursuits. Located 2 miles off Hwy 57 with easy access to Priest River, your closest town, just 15 minutes away. Bring your animals, bring your dreams—this is the lifestyle people move to Idaho for.
For sale
$999,900
415 Shale Rd, Priest River, ID 83856
6beds
4baths
3,600sqft
Est.:
Single Family Residence
Built in 1997
10.8 Acres Lot
$959,500 Zestimate®
$278/sqft
$-- HOA
What's special
Cross-fenced fertile pasturesChicken coopRound penCozy family roomHay and equipment storageHeated tack roomFull-length workbench
- 116 days |
- 3,218 |
- 206 |
Zillow last checked: 8 hours ago
Listing updated: December 04, 2025 at 11:40am
Listed by:
Danielle Lopez 208-610-2252,
PUREWEST REAL ESTATE
Source: SELMLS,MLS#: 20252459
Tour with a local agent
Facts & features
Interior
Bedrooms & bathrooms
- Bedrooms: 6
- Bathrooms: 4
- Main level bathrooms: 2
- Main level bedrooms: 1
Rooms
- Room types: Bedroom, Family Room, Master Bedroom, Mud Room, Storage Room, Utility Room
Primary bedroom
- Level: Main
Bedroom 2
- Level: Second
Bedroom 3
- Level: Second
Bedroom 4
- Level: Second
Bathroom 1
- Level: Main
Bathroom 2
- Level: Main
Bathroom 3
- Level: Second
Dining room
- Level: Main
Family room
- Level: Lower
Kitchen
- Level: Main
Living room
- Level: Main
Heating
- Forced Air, Propane, Wood
Appliances
- Included: Built In Microwave, Dishwasher, Dryer, Range Hood, Microwave, Range/Oven, Refrigerator, Washer
- Laundry: Laundry Room, Lower Level
Features
- Full Bath, Entrance Foyer, See Remarks
- Windows: Double Pane Windows
- Basement: Full
- Has fireplace: Yes
- Fireplace features: Stove, Wood Burning
Interior area
- Total structure area: 3,600
- Total interior livable area: 3,600 sqft
- Finished area above ground: 2,400
- Finished area below ground: 1,200
Property
Parking
- Total spaces: 2
- Parking features: 2 Car Detached, Electricity, Heated Garage, Insulated, Off Street, Enclosed, Heated
- Garage spaces: 2
- Has uncovered spaces: Yes
Features
- Levels: Three Or More,Multi/Split
- Stories: 3
- Patio & porch: Covered, Covered Porch
- Exterior features: Fire Pit
- Fencing: Cross Fenced,Fenced,Partial
- Has view: Yes
- View description: Mountain(s), Panoramic
Lot
- Size: 10.8 Acres
- Features: 10 to 15 Miles to City/Town, Horse Setup, Level, Pasture, Surveyed, Mature Trees, Southern Exposure
Details
- Additional structures: Barn(s), Kennel/Dog Run, Shed(s)
- Parcel number: RP006100000050A
- Zoning description: Ag / Forestry
- Horses can be raised: Yes
Construction
Type & style
- Home type: SingleFamily
- Architectural style: Craftsman
- Property subtype: Single Family Residence
Materials
- Frame, Wood Siding
- Foundation: Concrete Perimeter
Condition
- Resale
- New construction: No
- Year built: 1997
- Major remodel year: 2012
Utilities & green energy
- Gas: No Info
- Sewer: Septic Tank
- Water: Well
- Utilities for property: Electricity Connected
Community & HOA
Community
- Features: Trail System
HOA
- Has HOA: No
Location
- Region: Priest River
Financial & listing details
- Price per square foot: $278/sqft
- Tax assessed value: $548,050
- Annual tax amount: $1,436
- Date on market: 9/24/2025
- Listing terms: Cash, Conventional, VA Loan
- Ownership: Fee Simple
- Electric utility on property: Yes
Estimated market value
$959,500
$912,000 - $1.01M
$3,380/mo
Price history
Price history
| Date | Event | Price |
|---|---|---|
| 9/24/2025 | Listed for sale | $999,900$278/sqft |
Source: | ||
| 9/9/2025 | Listing removed | $999,900$278/sqft |
Source: | ||
| 8/22/2025 | Listed for sale | $999,900$278/sqft |
Source: | ||
| 8/21/2025 | Listing removed | $999,900$278/sqft |
Source: | ||
| 8/14/2025 | Price change | $999,900-4.8%$278/sqft |
Source: | ||
Public tax history
Public tax history
| Year | Property taxes | Tax assessment |
|---|---|---|
| 2024 | $1,281 -8% | $548,050 -12.6% |
| 2023 | $1,392 | $627,169 +13.9% |
| 2022 | -- | $550,627 +60% |
Find assessor info on the county website
BuyAbility℠ payment
Est. payment
$5,392/mo
Principal & interest
$4709
Home insurance
$350
Property taxes
$333
Climate risks
Neighborhood: 83856
Nearby schools
GreatSchools rating
- 5/10Priest River Elementary SchoolGrades: PK-6Distance: 6.3 mi
- 5/10Priest River Jr High SchoolGrades: 7-8Distance: 6.6 mi
- 1/10Priest River Lamanna High SchoolGrades: 9-12Distance: 6 mi
Schools provided by the listing agent
- Elementary: Priest River
- Middle: Priest River
- High: Priest River
Source: SELMLS. This data may not be complete. We recommend contacting the local school district to confirm school assignments for this home.
- Loading
- Loading
