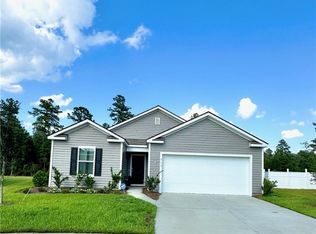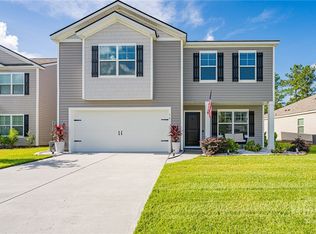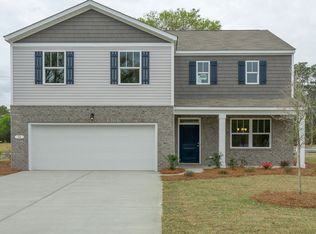Sold for $258,990
$258,990
415 Salvia Road, Bloomingdale, GA 31302
3beds
1,418sqft
Townhouse
Built in 2022
217.8 Square Feet Lot
$271,500 Zestimate®
$183/sqft
$2,041 Estimated rent
Home value
$271,500
$258,000 - $285,000
$2,041/mo
Zestimate® history
Loading...
Owner options
Explore your selling options
What's special
WOW!!! Resort Style Living at an AFFORDABLE Price Point!! AMAZING Townhome Opportunity in Newly Established the Pines at New Hampstead complete with Brand New Amenities including FABULOUS Swimming Pool & Recreation Areas! Wonderful Walkable Community with Street Lights & Sidewalks! Act NOW to make one of these 3 BEDROOM 2.5 BATH Home’s YOURS! Single car garage! Open Floorplan! Large Owner’s Suite with Walk-In Closet & Double Vanity Spa Bath with Large Shower! Smart Home Features! Chef’s Kitchen Complete with Granite & Stainless-Steel Appliances! These sought-after properties WILL NOT LAST! Highly Sought-After Location CONVENIENTLY located between Pooler & Savannah! Come Visit Us TODAY for Private Showing! The product images shown are for illustration purposes only and may not be an exact representation of the product.
Zillow last checked: 8 hours ago
Listing updated: June 07, 2023 at 12:05pm
Listed by:
Thomas C. Sandford 912-675-5407,
DR Horton Realty of Georgia,
Jordan Jones 954-939-9318,
DR Horton Realty of Georgia
Bought with:
Thomas C. Sandford, 395498
DR Horton Realty of Georgia
Jordan Jones, 429938
DR Horton Realty of Georgia
Source: Hive MLS,MLS#: SA278218
Facts & features
Interior
Bedrooms & bathrooms
- Bedrooms: 3
- Bathrooms: 3
- Full bathrooms: 2
- 1/2 bathrooms: 1
Heating
- Central, Electric
Cooling
- Central Air, Electric
Appliances
- Included: Dishwasher, Electric Water Heater, Disposal, Microwave, Oven, Range
- Laundry: Upper Level, Washer Hookup, Dryer Hookup
Features
- Kitchen Island, Pantry, Pull Down Attic Stairs, Upper Level Primary
- Attic: Pull Down Stairs
- Common walls with other units/homes: 1 Common Wall
Interior area
- Total interior livable area: 1,418 sqft
Property
Parking
- Total spaces: 1
- Parking features: Attached, Garage Door Opener
- Garage spaces: 1
Accessibility
- Accessibility features: Low Threshold Shower
Features
- Patio & porch: Porch
- Pool features: Community
Lot
- Size: 217.80 sqft
- Features: Sprinkler System
Details
- Parcel number: 21047B09025
- Special conditions: Standard
Construction
Type & style
- Home type: Townhouse
- Architectural style: Traditional
- Property subtype: Townhouse
- Attached to another structure: Yes
Materials
- Vinyl Siding
- Foundation: Concrete Perimeter, Slab
- Roof: Tar/Gravel
Condition
- New Construction
- New construction: Yes
- Year built: 2022
Details
- Builder model: Pearson
- Builder name: D.R. Horton
- Warranty included: Yes
Utilities & green energy
- Sewer: Public Sewer
- Water: Public
- Utilities for property: Underground Utilities
Community & neighborhood
Community
- Community features: Clubhouse, Pool, Fitness Center, Playground, Park, Street Lights, Sidewalks, Trails/Paths
Location
- Region: Bloomingdale
- Subdivision: The Pines at New Hampstead
HOA & financial
HOA
- Has HOA: Yes
- HOA fee: $1,140 annually
Other
Other facts
- Listing agreement: Exclusive Right To Sell
- Listing terms: Cash,Conventional,1031 Exchange,FHA,USDA Loan,VA Loan
- Ownership type: Builder
- Road surface type: Asphalt, Concrete
Price history
| Date | Event | Price |
|---|---|---|
| 7/2/2025 | Price change | $274,000-0.3%$193/sqft |
Source: | ||
| 6/9/2025 | Listed for sale | $274,900+6.1%$194/sqft |
Source: | ||
| 6/7/2023 | Sold | $258,990-1.3%$183/sqft |
Source: | ||
| 12/15/2022 | Pending sale | $262,450$185/sqft |
Source: | ||
| 11/4/2022 | Price change | $262,450-4.7%$185/sqft |
Source: | ||
Public tax history
| Year | Property taxes | Tax assessment |
|---|---|---|
| 2025 | $2,862 | $111,480 +7.6% |
| 2024 | -- | $103,600 +475.6% |
| 2023 | -- | $18,000 |
Find assessor info on the county website
Neighborhood: 31302
Nearby schools
GreatSchools rating
- 7/10New Hampstead K-8 SchoolGrades: PK-8Distance: 1.8 mi
- 5/10New Hampstead High SchoolGrades: 9-12Distance: 2.1 mi
Schools provided by the listing agent
- Elementary: New Hampstead
- Middle: New Hampstead
- High: New Hampstead
Source: Hive MLS. This data may not be complete. We recommend contacting the local school district to confirm school assignments for this home.
Get pre-qualified for a loan
At Zillow Home Loans, we can pre-qualify you in as little as 5 minutes with no impact to your credit score.An equal housing lender. NMLS #10287.
Sell with ease on Zillow
Get a Zillow Showcase℠ listing at no additional cost and you could sell for —faster.
$271,500
2% more+$5,430
With Zillow Showcase(estimated)$276,930


