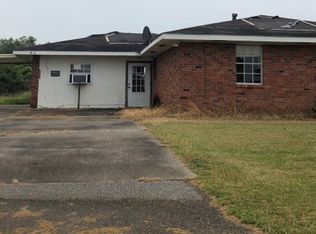Sold
Price Unknown
415 Saint Anthony St, Raceland, LA 70394
3beds
1,707sqft
Single Family Residence, Residential
Built in 2005
9,583.2 Square Feet Lot
$265,400 Zestimate®
$--/sqft
$1,871 Estimated rent
Home value
$265,400
$218,000 - $324,000
$1,871/mo
Zestimate® history
Loading...
Owner options
Explore your selling options
What's special
Welcome to 415 St Anthony Street in Raceland, LA. This home is only minutes from Central Lafourche High School and Ochsner St. Ann Medical Center. This 3 bedroom, 2 and a half bathroom home has been meticulously well kept and maintained. The exterior of this home features manicured and mature landscaping with a sprinkler system, 2 car garage, and a 2.5 year old roof. The home also is solid sheeted, has hurricane rated shutters on the doors and windows, and a hurricane rated garage door with removable steel braces. The rear of the home features a storage shed, wood and chain link fence with double gate, and a covered patio. The interior of this home features ceramic tile flooring and crown molding throughout. Through the front door you will enter the foyer with pendant lighting followed by the living room. The living room features a built-in bookcase/entertainment center, a ceiling fan and recessed lighting. The kitchen and dining area are through the living room. The kitchen features stainless steel appliances, granite counter top, tile backsplash, and a dining area with a bay window. Adjacent to the kitchen is the half bathroom and garage. Opposite the kitchen and garage is the main suite and additional 2 bedrooms. The main suite features recessed lighting, bay window, and en-suite bathroom. The en-suite bathroom features 2 walk-in closets, tub/ shower combo with tile surround, water closet, and dual vanity. The 2 additional bedrooms are nearby down a hallway. The first bedroom features a vaulted ceiling, ceiling fan, accent wall, and plantation shutters. The additional bedroom features a ceiling fan with recessed lighting. The 2 bedrooms share a bathroom with a tub/shower combo.
Zillow last checked: 8 hours ago
Listing updated: April 11, 2025 at 12:57pm
Listed by:
Jenna Guerrero,
Canal & Main Realty
Source: ROAM MLS,MLS#: 2024015678
Facts & features
Interior
Bedrooms & bathrooms
- Bedrooms: 3
- Bathrooms: 3
- Full bathrooms: 2
- Partial bathrooms: 1
Primary bedroom
- Features: En Suite Bath, Sitting/Office Area
- Level: First
Bedroom 1
- Level: First
- Area: 123
- Dimensions: 10 x 12.3
Bedroom 2
- Level: First
- Area: 126
- Dimensions: 12 x 10.5
Primary bathroom
- Features: Double Vanity, 2 Closets or More, Shower Combo, Water Closet
- Level: First
- Area: 108.15
- Width: 10.5
Bathroom 1
- Level: First
- Area: 36.96
Bathroom 2
- Level: First
- Area: 21.6
- Length: 3
Dining room
- Level: First
- Area: 186.84
Kitchen
- Features: Granite Counters, Pantry, Cabinets Custom Built
- Level: First
- Area: 85
- Width: 10
Living room
- Level: First
- Area: 282
- Length: 15
Heating
- Central
Cooling
- Central Air, Ceiling Fan(s)
Appliances
- Included: Elec Stove Con, Dishwasher, Microwave, Range/Oven, Refrigerator, Stainless Steel Appliance(s)
- Laundry: Electric Dryer Hookup, Washer Hookup, Inside, Washer/Dryer Hookups
Features
- Ceiling 9'+, Ceiling Varied Heights, Crown Molding, Primary Closet
- Flooring: Ceramic Tile
- Windows: Storm Shutters, Window Treatments
Interior area
- Total structure area: 2,392
- Total interior livable area: 1,707 sqft
Property
Parking
- Total spaces: 2
- Parking features: 2 Cars Park, Attached, Garage, Concrete, Driveway, Garage Door Opener
- Has attached garage: Yes
Features
- Stories: 1
- Patio & porch: Covered, Patio
- Exterior features: Sprinkler System, Rain Gutters
- Fencing: Chain Link,Wood
Lot
- Size: 9,583 sqft
- Dimensions: 100 x 94.05 x 100 x 93.62
- Features: Rear Yard Vehicle Access, Rectangular Lot, Landscaped
Details
- Additional structures: Storage
- Parcel number: 0041276750
- Special conditions: Standard
Construction
Type & style
- Home type: SingleFamily
- Architectural style: Traditional
- Property subtype: Single Family Residence, Residential
Materials
- Brick Siding, Vinyl Siding, Frame
- Foundation: Slab
- Roof: Shingle
Condition
- Cosmetic Changes,Existing
- New construction: No
- Year built: 2005
Utilities & green energy
- Gas: None
- Sewer: Septic Tank
- Water: Public
- Utilities for property: Cable Connected
Community & neighborhood
Security
- Security features: Smoke Detector(s)
Location
- Region: Raceland
- Subdivision: Baudoin-zeringue
Other
Other facts
- Listing terms: Cash,Conventional,FHA,FMHA/Rural Dev,VA Loan
Price history
| Date | Event | Price |
|---|---|---|
| 4/11/2025 | Sold | -- |
Source: | ||
| 3/3/2025 | Pending sale | $265,000$155/sqft |
Source: | ||
| 11/19/2024 | Price change | $265,000-3.6%$155/sqft |
Source: | ||
| 11/4/2024 | Price change | $275,000-1.8%$161/sqft |
Source: | ||
| 11/1/2024 | Listed for sale | $280,000$164/sqft |
Source: | ||
Public tax history
| Year | Property taxes | Tax assessment |
|---|---|---|
| 2024 | $1,814 +107.6% | $15,320 +2.7% |
| 2023 | $874 -3.4% | $14,920 |
| 2022 | $905 +90.5% | $14,920 |
Find assessor info on the county website
Neighborhood: 70394
Nearby schools
GreatSchools rating
- 7/10Raceland Upper Elementary SchoolGrades: 3-5Distance: 3.4 mi
- 8/10Raceland Middle SchoolGrades: 6-8Distance: 4 mi
- 8/10Central Lafourche High SchoolGrades: 9-12Distance: 0.4 mi
Schools provided by the listing agent
- District: Lafourche Parish
Source: ROAM MLS. This data may not be complete. We recommend contacting the local school district to confirm school assignments for this home.
