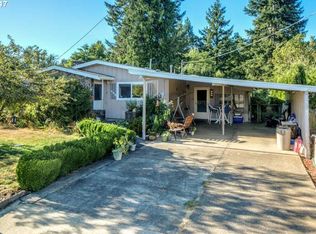Sold for $345,000 on 06/23/25
Listed by:
DANIEL RAMIREZ 503-508-0181,
Exp Realty, Llc
Bought with: Non-Member Sale
$345,000
415 SW Monroe St, Sheridan, OR 97378
4beds
1,960sqft
Single Family Residence
Built in 1910
8,398 Square Feet Lot
$347,100 Zestimate®
$176/sqft
$2,699 Estimated rent
Home value
$347,100
$326,000 - $368,000
$2,699/mo
Zestimate® history
Loading...
Owner options
Explore your selling options
What's special
Welcome to 415 SW Monroe St, a charming 4-bedroom, 2-bathroom home with 2 bonus rooms nestled in the heart of Sheridan, OR. This well-maintained property boasts a new roof installed just 5 years ago, a new water main added 3 years ago, and recent updates including fresh paint, new wood flooring, and a brand new gas fireplace for cozy evenings. The kitchen features sleek stainless steel appliances, and the bathrooms have been updated with new cabinet and sink sets. Enjoy scenic river views from the
Zillow last checked: 8 hours ago
Listing updated: June 23, 2025 at 02:28pm
Listed by:
DANIEL RAMIREZ 503-508-0181,
Exp Realty, Llc
Bought with:
NOM NON-MEMBER SALE
Non-Member Sale
Source: WVMLS,MLS#: 820899
Facts & features
Interior
Bedrooms & bathrooms
- Bedrooms: 4
- Bathrooms: 2
- Full bathrooms: 2
- Main level bathrooms: 1
Primary bedroom
- Level: Upper
- Area: 182
- Dimensions: 14 x 13
Bedroom 2
- Level: Upper
- Area: 120
- Dimensions: 12 x 10
Bedroom 3
- Level: Main
- Area: 121
- Dimensions: 11 x 11
Bedroom 4
- Level: Main
Dining room
- Features: Formal
- Level: Main
- Area: 168
- Dimensions: 14 x 12
Family room
- Level: Main
- Area: 266
- Dimensions: 19 x 14
Kitchen
- Level: Main
- Area: 168
- Dimensions: 14 x 12
Living room
- Level: Main
- Area: 322
- Dimensions: 23 x 14
Heating
- Baseboard, Electric
Appliances
- Included: Gas Water Heater
- Laundry: Main Level
Features
- Den
- Flooring: Carpet, Laminate, Vinyl
- Has fireplace: Yes
- Fireplace features: Family Room
Interior area
- Total structure area: 1,960
- Total interior livable area: 1,960 sqft
Property
Parking
- Total spaces: 1
- Parking features: Detached
- Garage spaces: 1
Features
- Levels: Two
- Stories: 2
- Patio & porch: Deck
Lot
- Size: 8,398 sqft
- Dimensions: 112 x 75
Details
- Parcel number: R5635BB10500
Construction
Type & style
- Home type: SingleFamily
- Property subtype: Single Family Residence
Materials
- Aluminum Siding, Lap Siding
- Foundation: Continuous
- Roof: Composition
Condition
- New construction: No
- Year built: 1910
Utilities & green energy
- Electric: 1/Main
- Sewer: Public Sewer
- Water: Public
Community & neighborhood
Location
- Region: Sheridan
Other
Other facts
- Listing agreement: Exclusive Right To Sell
- Listing terms: Cash,Conventional,VA Loan,FHA
Price history
| Date | Event | Price |
|---|---|---|
| 6/23/2025 | Sold | $345,000-2.8%$176/sqft |
Source: | ||
| 6/17/2025 | Contingent | $355,000$181/sqft |
Source: | ||
| 6/14/2025 | Pending sale | $355,000$181/sqft |
Source: | ||
| 5/9/2025 | Listed for sale | $355,000$181/sqft |
Source: | ||
| 4/19/2025 | Pending sale | $355,000$181/sqft |
Source: | ||
Public tax history
| Year | Property taxes | Tax assessment |
|---|---|---|
| 2024 | $2,319 +3% | $180,903 +3% |
| 2023 | $2,252 +2.9% | $175,634 +3% |
| 2022 | $2,190 -11.7% | $170,518 +3% |
Find assessor info on the county website
Neighborhood: 97378
Nearby schools
GreatSchools rating
- 3/10Faulconer-Chapman SchoolGrades: K-8Distance: 0.4 mi
- 1/10Sheridan High SchoolGrades: 9-12Distance: 0.3 mi
Schools provided by the listing agent
- Elementary: Faulconer
- Middle: Faulconer
- High: Sheridan
Source: WVMLS. This data may not be complete. We recommend contacting the local school district to confirm school assignments for this home.

Get pre-qualified for a loan
At Zillow Home Loans, we can pre-qualify you in as little as 5 minutes with no impact to your credit score.An equal housing lender. NMLS #10287.
Sell for more on Zillow
Get a free Zillow Showcase℠ listing and you could sell for .
$347,100
2% more+ $6,942
With Zillow Showcase(estimated)
$354,042