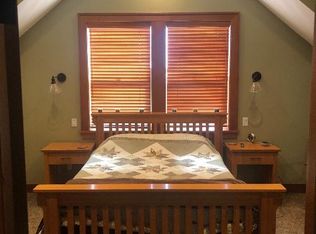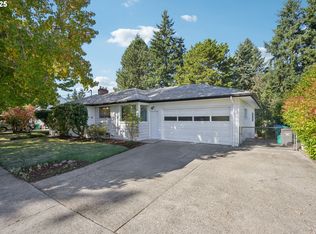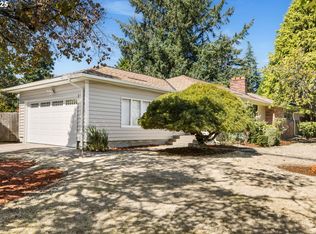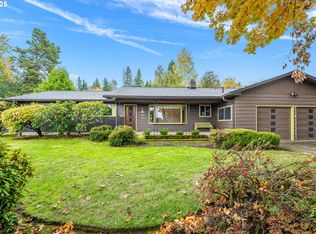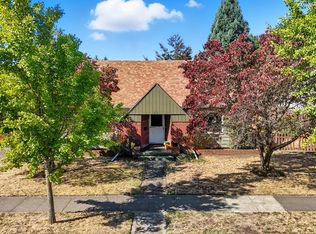Charming mid-century situated on a rare quarter-acre-plus lot in Portland's Montavilla neighborhood, offering both convenience and potential.Fabulous location provides easy access to local coffee shops, restaurants, shopping venues, and the historic Academy Theater. Approximately 1.5 miles away from Mt. Tabor Park, featuring a dog park, sports courts, playgrounds, trails, and an amphitheater. The nearby East Portland Community Center offers an indoor pool, fitness classes, and various community programs. Inside, the updated kitchen and dining area with newer cabinetry, a built-in buffet, tile flooring, granite countertops, dimmable lighting, and stainless steel appliances opens to the spacious living room featuring NEW LVP floors, fresh paint, newly installed electric fire places, NEW roof and much more. The full basement includes a partial bath, laundry area with sink, family room, and tons of storage options, including a dedicated canning storage space. An additional 3rd level room upstairs great for primary suite or bonus with built-ins and additional attic storage access.The fully fenced backyard presents a versatile space for outdoor activities, complete with an existing garden shed, covered deck with newer hot tub and a fenced garden area. Two garages, located on either side of the house, provide options for parking, workshop space, or additional storage. Public transportation is readily available, with the TriMet 20-Burnside/Stark bus line nearby and easy access to the MAX Green Line, facilitating commutes across the city. .Zoned CM2 (Commercial/Mixed Use 2), this property offers untapped potential for income-generating development, allowing a wide range of commercial and residential uses. Its strategic location and zoning present a valuable opportunity for investment in a high-demand area.
Active
$550,000
415 SE 94th Ave, Portland, OR 97216
3beds
2,157sqft
Est.:
Residential, Single Family Residence
Built in 1945
0.28 Acres Lot
$543,900 Zestimate®
$255/sqft
$-- HOA
What's special
Newly installed electric fireplacesFully fenced backyardFenced garden areaUpdated kitchenFresh paintDedicated canning storage spaceTons of storage options
- 45 days |
- 1,393 |
- 122 |
Likely to sell faster than
Zillow last checked: 8 hours ago
Listing updated: 18 hours ago
Listed by:
Yana Pavlenko yanapavlenkorealtyOR@gmail.com,
All Professionals Real Estate,
Eric Squires 503-807-3899,
All Professionals Real Estate
Source: RMLS (OR),MLS#: 373182653
Tour with a local agent
Facts & features
Interior
Bedrooms & bathrooms
- Bedrooms: 3
- Bathrooms: 2
- Full bathrooms: 1
- Partial bathrooms: 1
- Main level bathrooms: 1
Rooms
- Room types: Laundry, Bedroom 2, Bedroom 3, Dining Room, Family Room, Kitchen, Living Room, Primary Bedroom
Primary bedroom
- Features: Ceiling Fan, Sliding Doors, Closet, Laminate Flooring
- Level: Main
- Area: 143
- Dimensions: 13 x 11
Bedroom 2
- Features: Ceiling Fan, Closet, Laminate Flooring
- Level: Main
- Area: 132
- Dimensions: 12 x 11
Bedroom 3
- Features: Builtin Features, Closet, Wallto Wall Carpet
- Level: Upper
- Area: 216
- Dimensions: 18 x 12
Dining room
- Features: Builtin Features, Tile Floor
- Level: Main
- Area: 100
- Dimensions: 10 x 10
Family room
- Features: Fireplace, Wallto Wall Carpet
- Level: Lower
- Area: 338
- Dimensions: 26 x 13
Kitchen
- Features: Dishwasher, Free Standing Range, Free Standing Refrigerator, Granite, Tile Floor
- Level: Main
- Area: 90
- Width: 9
Living room
- Features: Bay Window, Builtin Features, Fireplace, Closet
- Level: Main
- Area: 221
- Dimensions: 17 x 13
Heating
- Forced Air, Fireplace(s)
Cooling
- Central Air
Appliances
- Included: Dishwasher, Free-Standing Range, Free-Standing Refrigerator, Range Hood, Washer/Dryer, Electric Water Heater
- Laundry: Laundry Room
Features
- Ceiling Fan(s), Granite, Bathroom, Closet, Built-in Features, Tile
- Flooring: Tile, Wall to Wall Carpet, Laminate
- Doors: Sliding Doors
- Windows: Double Pane Windows, Bay Window(s)
- Basement: Finished,Full
- Number of fireplaces: 2
- Fireplace features: Electric
Interior area
- Total structure area: 2,157
- Total interior livable area: 2,157 sqft
Video & virtual tour
Property
Parking
- Total spaces: 2
- Parking features: Driveway, Detached
- Garage spaces: 2
- Has uncovered spaces: Yes
Features
- Stories: 3
- Patio & porch: Covered Patio, Deck
- Exterior features: Yard
- Has spa: Yes
- Spa features: Builtin Hot Tub
- Fencing: Fenced
Lot
- Size: 0.28 Acres
- Features: Level, SqFt 10000 to 14999
Details
- Additional structures: CoveredArena, SecondGarage, Workshop, SeparateLivingQuartersApartmentAuxLivingUnit
- Parcel number: R319516
Construction
Type & style
- Home type: SingleFamily
- Architectural style: Cape Cod
- Property subtype: Residential, Single Family Residence
Materials
- Wood Siding
- Roof: Composition
Condition
- Updated/Remodeled
- New construction: No
- Year built: 1945
Utilities & green energy
- Sewer: Public Sewer
- Water: Public
- Utilities for property: Cable Connected
Community & HOA
HOA
- Has HOA: No
Location
- Region: Portland
Financial & listing details
- Price per square foot: $255/sqft
- Tax assessed value: $601,620
- Annual tax amount: $5,382
- Date on market: 10/27/2025
- Listing terms: Cash,Conventional,FHA,VA Loan
- Road surface type: Paved
Estimated market value
$543,900
$517,000 - $571,000
$3,264/mo
Price history
Price history
| Date | Event | Price |
|---|---|---|
| 11/13/2025 | Listed for sale | $550,000+22.2%$255/sqft |
Source: | ||
| 10/28/2025 | Listing removed | $3,300$2/sqft |
Source: Zillow Rentals Report a problem | ||
| 9/27/2025 | Price change | $3,300-5.7%$2/sqft |
Source: Zillow Rentals Report a problem | ||
| 9/20/2025 | Listed for rent | $3,500+9.4%$2/sqft |
Source: Zillow Rentals Report a problem | ||
| 8/7/2025 | Listing removed | $3,200$1/sqft |
Source: Zillow Rentals Report a problem | ||
Public tax history
Public tax history
| Year | Property taxes | Tax assessment |
|---|---|---|
| 2024 | $5,156 +4.5% | $216,110 +3% |
| 2023 | $4,932 +5.5% | $209,820 +3% |
| 2022 | $4,675 +1.7% | $203,710 +3% |
Find assessor info on the county website
BuyAbility℠ payment
Est. payment
$3,353/mo
Principal & interest
$2725
Property taxes
$435
Home insurance
$193
Climate risks
Neighborhood: Montavilla
Nearby schools
GreatSchools rating
- 5/10Cherry Park Elementary SchoolGrades: PK-5Distance: 0.9 mi
- 4/10Floyd Light Middle SchoolGrades: 6-8Distance: 0.8 mi
- 2/10David Douglas High SchoolGrades: 9-12Distance: 2 mi
Schools provided by the listing agent
- Elementary: Cherry Park
- Middle: Floyd Light
- High: David Douglas
Source: RMLS (OR). This data may not be complete. We recommend contacting the local school district to confirm school assignments for this home.
- Loading
- Loading
