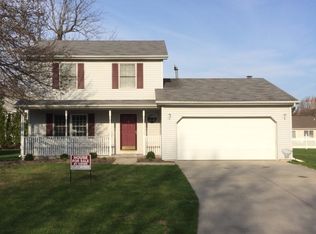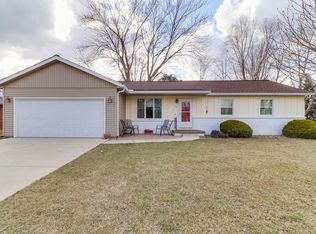Closed
$192,500
415 S Maple Ave, Minier, IL 61759
3beds
1,421sqft
Single Family Residence
Built in 1977
0.29 Acres Lot
$214,200 Zestimate®
$135/sqft
$1,552 Estimated rent
Home value
$214,200
$171,000 - $266,000
$1,552/mo
Zestimate® history
Loading...
Owner options
Explore your selling options
What's special
Pride of Ownership! This attractive brick home has been owned by retired single farm wife for last nine years with extensive remodeling and improvements over that time period. The original construction quality is easy to detect, and Kitchen and bath upgrades especially enhance everything that was right about the home from its beginning. Kitchen cabinets, Solid surface Counter and Island are phenomenal! And, the original home cabinets supply some class and extra storage in the garage! Garage is oversized at 24 x 27. Plaster walls, lots of fresh paint and newer floor coverings throughout with little to no wear and tear. A nice patio was added shortly after purchase by current owner. Would you believe the garage door is an 18 Footer! Heat pump system was added Jan 2018. Main bath has a slight step-in shower with seating. Bedrooms are somewhat similar in size with large closets, a double in the master bedroom. The lot is nice sized and level and easy to mow with some decorative fencing in the rear yard. This home is in an especially desirable location within the Darnall Country Estates Subdivision in Minier.
Zillow last checked: 8 hours ago
Listing updated: August 17, 2024 at 02:27am
Listing courtesy of:
Bill Embry, ABR,CRS 309-264-3192,
Henderson-Weir Agency Inc
Bought with:
Kimberly Romine
RE/MAX Choice
Source: MRED as distributed by MLS GRID,MLS#: 12098933
Facts & features
Interior
Bedrooms & bathrooms
- Bedrooms: 3
- Bathrooms: 2
- Full bathrooms: 1
- 1/2 bathrooms: 1
Primary bedroom
- Features: Flooring (Carpet)
- Level: Main
- Area: 130 Square Feet
- Dimensions: 13X10
Bedroom 2
- Features: Flooring (Carpet)
- Level: Main
- Area: 144 Square Feet
- Dimensions: 12X12
Bedroom 3
- Features: Flooring (Carpet)
- Level: Main
- Area: 120 Square Feet
- Dimensions: 10X12
Dining room
- Features: Flooring (Vinyl)
- Level: Main
- Area: 117 Square Feet
- Dimensions: 9X13
Kitchen
- Features: Flooring (Vinyl)
- Level: Main
- Area: 156 Square Feet
- Dimensions: 12X13
Laundry
- Features: Flooring (Vinyl)
- Level: Main
- Area: 48 Square Feet
- Dimensions: 6X8
Living room
- Features: Flooring (Carpet)
- Level: Main
- Area: 308 Square Feet
- Dimensions: 14X22
Heating
- Electric
Cooling
- Central Air
Features
- Basement: Crawl Space
Interior area
- Total structure area: 1,421
- Total interior livable area: 1,421 sqft
Property
Parking
- Total spaces: 2
- Parking features: Attached, Garage
- Attached garage spaces: 2
Accessibility
- Accessibility features: No Disability Access
Features
- Stories: 1
Lot
- Size: 0.29 Acres
- Dimensions: 100X125
Details
- Parcel number: 191922416009
- Special conditions: None
Construction
Type & style
- Home type: SingleFamily
- Architectural style: Ranch
- Property subtype: Single Family Residence
Materials
- Brick
Condition
- New construction: No
- Year built: 1977
Utilities & green energy
- Sewer: Public Sewer
- Water: Public
Community & neighborhood
Location
- Region: Minier
- Subdivision: Not Applicable
Other
Other facts
- Listing terms: Conventional
- Ownership: Fee Simple
Price history
| Date | Event | Price |
|---|---|---|
| 8/15/2024 | Sold | $192,500-6.1%$135/sqft |
Source: | ||
| 8/5/2024 | Pending sale | $204,900$144/sqft |
Source: | ||
| 8/5/2024 | Contingent | $204,900$144/sqft |
Source: | ||
| 7/1/2024 | Listed for sale | $204,900+73.6%$144/sqft |
Source: | ||
| 9/11/2015 | Sold | $118,000-1.6%$83/sqft |
Source: Public Record Report a problem | ||
Public tax history
| Year | Property taxes | Tax assessment |
|---|---|---|
| 2024 | $3,527 +12.2% | $50,120 +10.1% |
| 2023 | $3,142 +12.3% | $45,530 +10.1% |
| 2022 | $2,799 +4.9% | $41,370 +4% |
Find assessor info on the county website
Neighborhood: 61759
Nearby schools
GreatSchools rating
- 8/10Olympia West Elementary SchoolGrades: PK-5Distance: 0.5 mi
- 8/10Olympia Middle SchoolGrades: 6-8Distance: 4.1 mi
- 6/10Olympia High SchoolGrades: 9-12Distance: 4.1 mi
Schools provided by the listing agent
- Elementary: Olympia West
- Middle: Olympia Jr High School
- High: Olympia High School
- District: 16
Source: MRED as distributed by MLS GRID. This data may not be complete. We recommend contacting the local school district to confirm school assignments for this home.
Get pre-qualified for a loan
At Zillow Home Loans, we can pre-qualify you in as little as 5 minutes with no impact to your credit score.An equal housing lender. NMLS #10287.

