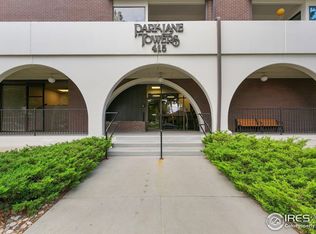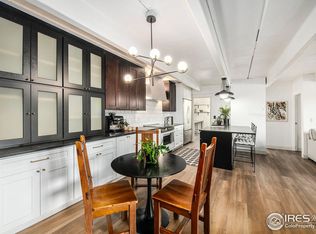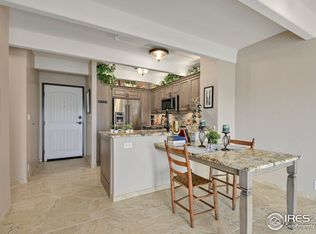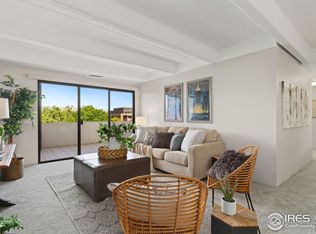Sold for $352,000 on 03/10/23
$352,000
415 S Howes St N-806, Fort Collins, CO 80521
1beds
645sqft
Attached Dwelling, Apartment
Built in 1970
-- sqft lot
$319,000 Zestimate®
$546/sqft
$1,451 Estimated rent
Home value
$319,000
$300,000 - $338,000
$1,451/mo
Zestimate® history
Loading...
Owner options
Explore your selling options
What's special
If not the nicest remodel then truly one of the top complete remodels in the building. Removed wall between kitchen and living area to create a flowing open floor plan. New flooring and lighting throughout. Updated kitchen with new modern cabinets, quartz countertops and eat up bar, full tile backsplash, high end appliances. Complete bathroom remodel with new vanity, lighting, fixtures, stool, mirror and full glass walk-in shower with floor to ceiling tile. New windows and sliding door leading out to patio. Since this unit is on the 8th floor and facing west, you have those highly desired views over the trees of the foothills and mountains. The asbestos textured ceiling was completely removed to create the bare loft ceiling that is now so popular. A laundry area was installed which is very rare in this building. There is one deeded parking space included. Amenities include one indoor pool spa, sauna and bathrooms with showers, one outdoor pool, work out facility, game/billiards room, party rooms with kitchens, secured bike storage area. Building does have elevators. All utilities covered in HOA fee.
Zillow last checked: 8 hours ago
Listing updated: August 01, 2024 at 08:17pm
Listed by:
Dave Trujillo 970-613-0700,
Group Centerra
Bought with:
Kari Offe
Kittle Real Estate
Source: IRES,MLS#: 976820
Facts & features
Interior
Bedrooms & bathrooms
- Bedrooms: 1
- Bathrooms: 1
- 3/4 bathrooms: 1
- Main level bedrooms: 1
Primary bedroom
- Area: 156
- Dimensions: 13 x 12
Kitchen
- Area: 72
- Dimensions: 9 x 8
Living room
- Area: 252
- Dimensions: 21 x 12
Heating
- Forced Air
Cooling
- Central Air
Appliances
- Included: Electric Range/Oven, Dishwasher, Refrigerator, Washer, Dryer, Microwave
Features
- Open Floorplan, Open Floor Plan
- Basement: None
Interior area
- Total structure area: 645
- Total interior livable area: 645 sqft
- Finished area above ground: 645
- Finished area below ground: 0
Property
Parking
- Total spaces: 1
- Parking features: Garage, Carport
- Garage spaces: 1
- Has carport: Yes
- Details: Garage Type: Carport
Features
- Stories: 1
- Exterior features: Balcony
- Has private pool: Yes
- Pool features: Private
- Has spa: Yes
- Spa features: Community
- Has view: Yes
- View description: Mountain(s), Hills
Details
- Parcel number: R0770736
- Zoning: D
- Special conditions: Private Owner
Construction
Type & style
- Home type: Apartment
- Architectural style: Ranch
- Property subtype: Attached Dwelling, Apartment
- Attached to another structure: Yes
Materials
- Brick
- Roof: Flat
Condition
- Not New, Previously Owned
- New construction: No
- Year built: 1970
Utilities & green energy
- Electric: Electric
- Gas: Natural Gas
- Sewer: City Sewer
- Water: City Water, City of Fort Collins
- Utilities for property: Natural Gas Available, Electricity Available
Community & neighborhood
Community
- Community features: Hot Tub, Indoor Pool, Pool, Sauna, Fitness Center, Extra Storage, Elevator, Recreation Room
Location
- Region: Fort Collins
- Subdivision: Park Lane Towers Condominiums
HOA & financial
HOA
- Has HOA: Yes
- HOA fee: $450 monthly
- Services included: Common Amenities, Trash, Snow Removal, Maintenance Grounds, Security, Management, Utilities, Maintenance Structure, Cable TV, Water/Sewer, Heat, Electricity
Other
Other facts
- Listing terms: Cash,Conventional
Price history
| Date | Event | Price |
|---|---|---|
| 3/10/2023 | Sold | $352,000+0.7%$546/sqft |
Source: | ||
| 1/24/2023 | Price change | $349,500-2.9%$542/sqft |
Source: | ||
| 11/18/2022 | Price change | $360,000-5%$558/sqft |
Source: | ||
| 10/7/2022 | Listed for sale | $379,000+1024.6%$588/sqft |
Source: | ||
| 4/1/1979 | Sold | $33,700$52/sqft |
Source: Agent Provided Report a problem | ||
Public tax history
| Year | Property taxes | Tax assessment |
|---|---|---|
| 2024 | $1,608 -3.2% | $20,402 -1% |
| 2023 | $1,661 -1.1% | $20,600 +23.2% |
| 2022 | $1,680 +12% | $16,722 -2.8% |
Find assessor info on the county website
Neighborhood: Old Town West
Nearby schools
GreatSchools rating
- 7/10Dunn Elementary SchoolGrades: K-5Distance: 0.6 mi
- 5/10Lincoln Middle SchoolGrades: 6-8Distance: 1.8 mi
- 7/10Poudre High SchoolGrades: 9-12Distance: 2.2 mi
Schools provided by the listing agent
- Elementary: Dunn
- Middle: Lincoln
- High: Poudre
Source: IRES. This data may not be complete. We recommend contacting the local school district to confirm school assignments for this home.
Get a cash offer in 3 minutes
Find out how much your home could sell for in as little as 3 minutes with a no-obligation cash offer.
Estimated market value
$319,000
Get a cash offer in 3 minutes
Find out how much your home could sell for in as little as 3 minutes with a no-obligation cash offer.
Estimated market value
$319,000



