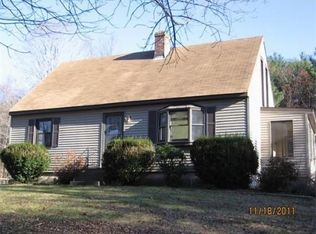Sold for $527,500
$527,500
415 S Ashburnham Rd, Westminster, MA 01473
4beds
2,136sqft
Single Family Residence
Built in 1978
1.34 Acres Lot
$549,900 Zestimate®
$247/sqft
$3,265 Estimated rent
Home value
$549,900
$500,000 - $605,000
$3,265/mo
Zestimate® history
Loading...
Owner options
Explore your selling options
What's special
This delightful Cape home has 4 bedrooms & 1.5 baths, perfectly blending classic charm with modern comforts. Step into the heart of the home, where a fully applianced kitchen seamlessly flows into the dining area & fireplaced living room. 1st floor primary bedroom located just steps from the full bathroom & laundry. Upstairs are 3 additional bedrooms & a half-bathroom. The mostly finished lower level adds even more living space including a family room, an office & a relaxing hot-tub room. Another standout feature of this property is the expansive 3-season porch, connecting the house to the garage & offering a peaceful spot to unwind. Outside, the fun continues with an 18x36 heated in-ground pool, a spacious deck & a gazebo area—your private oasis for relaxation & entertainment. Additional features include 5 mini-splits for heating & cooling, irrigation, a newer furnace, water heater & chimney flue. Located close to schools & commuting. Don’t miss out on this exceptional property!
Zillow last checked: 8 hours ago
Listing updated: October 11, 2024 at 11:14am
Listed by:
Cory Gracie 978-430-8753,
LAER Realty Partners 978-827-4018
Bought with:
Zambrano Properties & Associates
RE/MAX 360
Source: MLS PIN,MLS#: 73279267
Facts & features
Interior
Bedrooms & bathrooms
- Bedrooms: 4
- Bathrooms: 2
- Full bathrooms: 1
- 1/2 bathrooms: 1
Primary bedroom
- Features: Ceiling Fan(s), Closet, Flooring - Hardwood
- Level: First
- Area: 168
- Dimensions: 12 x 14
Bedroom 2
- Features: Closet, Flooring - Wall to Wall Carpet
- Level: Second
- Area: 234
- Dimensions: 13 x 18
Bedroom 3
- Features: Flooring - Wall to Wall Carpet, Closet - Double
- Level: Second
- Area: 84
- Dimensions: 12 x 7
Bedroom 4
- Features: Closet
- Level: Second
- Area: 165
- Dimensions: 11 x 15
Bathroom 1
- Features: Bathroom - Full, Bathroom - With Tub & Shower, Flooring - Stone/Ceramic Tile, Countertops - Stone/Granite/Solid, Dryer Hookup - Electric, Washer Hookup
- Level: First
- Area: 55
- Dimensions: 5 x 11
Bathroom 2
- Features: Bathroom - Half
- Level: Second
Dining room
- Features: Ceiling Fan(s), Flooring - Hardwood, Exterior Access
- Level: First
- Area: 121
- Dimensions: 11 x 11
Family room
- Features: Wood / Coal / Pellet Stove, Flooring - Wall to Wall Carpet
- Level: Basement
- Area: 195
- Dimensions: 13 x 15
Kitchen
- Features: Flooring - Stone/Ceramic Tile, Recessed Lighting, Peninsula
- Level: First
- Area: 121
- Dimensions: 11 x 11
Living room
- Features: Flooring - Hardwood, Exterior Access, Open Floorplan, Recessed Lighting
- Level: First
- Area: 192
- Dimensions: 12 x 16
Office
- Features: Flooring - Wall to Wall Carpet
- Level: Basement
- Area: 140
- Dimensions: 10 x 14
Heating
- Baseboard, Electric Baseboard, Oil, Wood Stove, Ductless
Cooling
- Ductless
Appliances
- Laundry: Bathroom - Full, First Floor, Electric Dryer Hookup, Washer Hookup
Features
- Office
- Flooring: Tile, Carpet, Hardwood, Wood Laminate, Flooring - Wall to Wall Carpet
- Doors: Storm Door(s)
- Windows: Screens
- Basement: Full,Partially Finished,Walk-Out Access,Interior Entry,Radon Remediation System
- Number of fireplaces: 1
- Fireplace features: Living Room
Interior area
- Total structure area: 2,136
- Total interior livable area: 2,136 sqft
Property
Parking
- Total spaces: 6
- Parking features: Attached, Storage, Garage Faces Side, Paved Drive, Off Street, Paved
- Attached garage spaces: 2
- Uncovered spaces: 4
Features
- Patio & porch: Deck - Wood, Patio
- Exterior features: Deck - Wood, Patio, Pool - Inground Heated, Storage, Sprinkler System, Screens, Garden
- Has private pool: Yes
- Pool features: Pool - Inground Heated
- Spa features: Hot Tub / Spa
- Frontage length: 150.00
Lot
- Size: 1.34 Acres
Details
- Parcel number: M:19 B: L:3,3647140
- Zoning: R2
Construction
Type & style
- Home type: SingleFamily
- Architectural style: Cape
- Property subtype: Single Family Residence
Materials
- Frame
- Foundation: Concrete Perimeter
- Roof: Shingle
Condition
- Year built: 1978
Utilities & green energy
- Electric: Circuit Breakers, Generator Connection
- Sewer: Private Sewer
- Water: Private
- Utilities for property: for Electric Range, for Electric Dryer, Washer Hookup, Generator Connection
Community & neighborhood
Community
- Community features: Shopping, Golf, House of Worship, Public School
Location
- Region: Westminster
Other
Other facts
- Road surface type: Paved
Price history
| Date | Event | Price |
|---|---|---|
| 10/11/2024 | Sold | $527,500-2.1%$247/sqft |
Source: MLS PIN #73279267 Report a problem | ||
| 9/10/2024 | Contingent | $539,000$252/sqft |
Source: MLS PIN #73279267 Report a problem | ||
| 9/2/2024 | Price change | $539,000-1.8%$252/sqft |
Source: MLS PIN #73279267 Report a problem | ||
| 8/19/2024 | Listed for sale | $549,000+107.2%$257/sqft |
Source: MLS PIN #73279267 Report a problem | ||
| 8/9/2013 | Sold | $265,000+0%$124/sqft |
Source: Public Record Report a problem | ||
Public tax history
| Year | Property taxes | Tax assessment |
|---|---|---|
| 2025 | $6,023 +4.3% | $489,700 +3.9% |
| 2024 | $5,777 +13.9% | $471,200 +21.3% |
| 2023 | $5,074 -1.9% | $388,500 +18.7% |
Find assessor info on the county website
Neighborhood: 01473
Nearby schools
GreatSchools rating
- NAMeetinghouse SchoolGrades: PK-1Distance: 4.1 mi
- 6/10Overlook Middle SchoolGrades: 6-8Distance: 0.7 mi
- 8/10Oakmont Regional High SchoolGrades: 9-12Distance: 0.5 mi
Schools provided by the listing agent
- Middle: Overlook
- High: Oakmont
Source: MLS PIN. This data may not be complete. We recommend contacting the local school district to confirm school assignments for this home.

Get pre-qualified for a loan
At Zillow Home Loans, we can pre-qualify you in as little as 5 minutes with no impact to your credit score.An equal housing lender. NMLS #10287.
