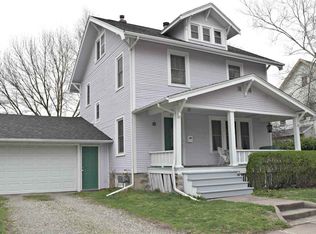Sold for $190,000
$190,000
415 S 4th Ave, Washington, IA 52353
4beds
1,746sqft
Single Family Residence, Residential
Built in 1911
9,583.2 Square Feet Lot
$190,700 Zestimate®
$109/sqft
$1,702 Estimated rent
Home value
$190,700
Estimated sales range
Not available
$1,702/mo
Zestimate® history
Loading...
Owner options
Explore your selling options
What's special
Beautiful 1900's home conveniently located next to Lincoln Elementary and the Washington Community Middle school. This 4 bedroom, 2 bath home is full of natural beauty with hardwood floors, stained glass windows and gorgeous woodwork. Walk through the front door and you'll find a large living room, dining room, newly added half bath with laundry The kitchen offers new flooring and newer appliances. Off the kitchen you'll enjoy your private fenced back yard with mature trees including a cherry, black berry, nectarine and plenty of shade and privacy. Don't forget about the basketball court! Upstairs you'll love the 4 bedrooms with hardwood floors a full bath. The attic space is unfinished but use your imagination as it could be finished for more space. The basement has been replaced prior to the seller owning the home and includes a shower, and ample storage space The 2 car attached garage is attached and very spacious at 33x22.
Zillow last checked: 8 hours ago
Listing updated: June 02, 2025 at 10:32am
Listed by:
Jenny Morgan 641-777-1024,
Century 21 Trinity
Bought with:
Abbi Smit
KALONA REALTY, INC.
Source: Iowa City Area AOR,MLS#: 202405410
Facts & features
Interior
Bedrooms & bathrooms
- Bedrooms: 4
- Bathrooms: 2
- Full bathrooms: 1
- 1/2 bathrooms: 1
Heating
- Natural Gas, Forced Air
Cooling
- Central Air
Appliances
- Included: Dishwasher, Range Or Oven, Refrigerator, Dryer, Washer
- Laundry: Main Level, Other
Features
- Breakfast Bar
- Flooring: Wood
- Basement: Block,Full
- Attic: Expandable
- Has fireplace: No
- Fireplace features: None
Interior area
- Total structure area: 1,746
- Total interior livable area: 1,746 sqft
- Finished area above ground: 1,746
- Finished area below ground: 0
Property
Parking
- Total spaces: 2
- Parking features: Garage - Attached
- Has attached garage: Yes
Features
- Levels: Two
- Stories: 2
- Patio & porch: Deck, Front Porch
- Fencing: Fenced
Lot
- Size: 9,583 sqft
- Dimensions: 64 x 150
- Features: Less Than Half Acre
Details
- Parcel number: 1117385011
- Zoning: res
- Special conditions: Standard
Construction
Type & style
- Home type: SingleFamily
- Property subtype: Single Family Residence, Residential
Materials
- Vinyl, Frame
Condition
- Year built: 1911
Utilities & green energy
- Sewer: Public Sewer
- Water: Public
Community & neighborhood
Community
- Community features: Sidewalks, Street Lights, Close To School
Location
- Region: Washington
- Subdivision: unk
HOA & financial
HOA
- Services included: None
Other
Other facts
- Listing terms: Cash,Conventional
Price history
| Date | Event | Price |
|---|---|---|
| 6/2/2025 | Sold | $190,000-2.6%$109/sqft |
Source: | ||
| 3/11/2025 | Pending sale | $195,000$112/sqft |
Source: | ||
| 10/14/2024 | Price change | $195,000-2.5%$112/sqft |
Source: | ||
| 9/27/2024 | Price change | $199,900-2.5%$114/sqft |
Source: | ||
| 9/20/2024 | Listed for sale | $205,000+15.5%$117/sqft |
Source: | ||
Public tax history
| Year | Property taxes | Tax assessment |
|---|---|---|
| 2024 | $4,154 +4.4% | $200,500 |
| 2023 | $3,980 +22.9% | $200,500 +21.4% |
| 2022 | $3,238 +2.1% | $165,100 +11.7% |
Find assessor info on the county website
Neighborhood: 52353
Nearby schools
GreatSchools rating
- 5/10Lincoln Upper Elementary SchoolGrades: 3-5Distance: 0.1 mi
- 5/10Washington Junior High SchoolGrades: 6-8Distance: 0.1 mi
- 3/10Washington High SchoolGrades: 9-12Distance: 0.7 mi
Schools provided by the listing agent
- Elementary: Washington
- Middle: Washington
- High: Washington
Source: Iowa City Area AOR. This data may not be complete. We recommend contacting the local school district to confirm school assignments for this home.

Get pre-qualified for a loan
At Zillow Home Loans, we can pre-qualify you in as little as 5 minutes with no impact to your credit score.An equal housing lender. NMLS #10287.
