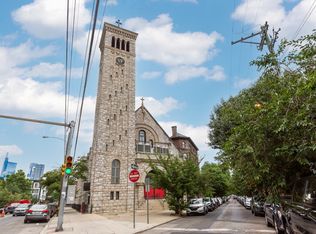*Available 9/2* A unique 1 bedroom, 1 bathroom in The Addison building at 19th and Lombard. Set near the border of Rittenhouse and Graduate Hospital near the South Street West commercial corridor, you'll be steps from the best bars, restaurants and retail in the City. The unit opens into the living room and kitchen with a spacious floor plan, extra large coat closet, recessed lighting and kitchen that's complete with granite counter tops, a garbage disposal, and stainless steel microwave, dishwasher, refrigerator, and electric range. The very large bathroom features a white vanity sink with cabinets and a shower/tub combo. The generously sized bedroom includes a huge closet for your entire wardrobe! You will also enjoy central air/heat and washer/dryer in unit. The building also includes a trash room on every floor, a bike room, designated storage space (2'x4')and an elevator. Lease Terms: Generally, 1st month, and 1 month security deposit due at, or prior to, lease signing. Other terms may be required by Landlord such as last month's rent upfront. $65 application fee per applicant. Tenants are responsible for: electricity, gas (if applicable), cable/internet and $10/mo technology fee. Water is a flat monthly fee of $60. Additional fees or requirements may be applicable for units with Homeowners or Condo Associations. Landlord Requirements: Applicants to make 3x the monthly rent in verifiable gross income, credit history to be considered, no evictions within the past 5 years, and must have a verifiable rental history with on-time rental payments. Exceptions to this criteria may exist under the law and will be considered. Cosigners will be considered. *Sorry, no dogs, One cat permitted with a $500 non-refundable pet fee *$100 move in fee; move ins permitted 7 days a week from 9-5
Apartment for rent
$1,695/mo
415 S 19th St APT 2F, Philadelphia, PA 19146
1beds
533sqft
Price may not include required fees and charges.
Apartment
Available Tue Sep 2 2025
Cats OK
Central air, electric
Has laundry laundry
None parking
Electric, central
What's special
Spacious floor planHuge closetLarge bathroomGranite counter tops
- 22 days
- on Zillow |
- -- |
- -- |
Travel times
Looking to buy when your lease ends?
Consider a first-time homebuyer savings account designed to grow your down payment with up to a 6% match & 4.15% APY.
Facts & features
Interior
Bedrooms & bathrooms
- Bedrooms: 1
- Bathrooms: 1
- Full bathrooms: 1
Heating
- Electric, Central
Cooling
- Central Air, Electric
Appliances
- Included: Dishwasher, Disposal, Dryer, Microwave, Refrigerator, Washer
- Laundry: Has Laundry, In Unit
Interior area
- Total interior livable area: 533 sqft
Property
Parking
- Parking features: Contact manager
- Details: Contact manager
Features
- Exterior features: Contact manager
Details
- Parcel number: 888038202
Construction
Type & style
- Home type: Apartment
- Property subtype: Apartment
Condition
- Year built: 1900
Building
Management
- Pets allowed: Yes
Community & HOA
Location
- Region: Philadelphia
Financial & listing details
- Lease term: Contact For Details
Price history
| Date | Event | Price |
|---|---|---|
| 7/10/2025 | Price change | $1,695-3.1%$3/sqft |
Source: Bright MLS #PAPH2510704 | ||
| 6/30/2025 | Listed for rent | $1,750+17.1%$3/sqft |
Source: Bright MLS #PAPH2510704 | ||
| 7/21/2020 | Listing removed | $1,495$3/sqft |
Source: OCF Realty LLC #PAPH908816 | ||
| 6/27/2020 | Price change | $1,495-0.3%$3/sqft |
Source: OCF Realty LLC #PAPH908816 | ||
| 5/4/2020 | Price change | $1,500+3.4%$3/sqft |
Source: Main Line Executive Realty | ||
![[object Object]](https://photos.zillowstatic.com/fp/f67a14b3567efe89785c1fc60f5982d8-p_i.jpg)
