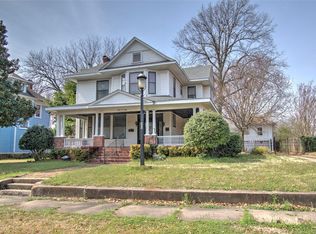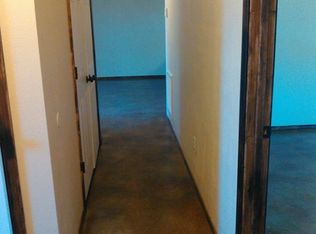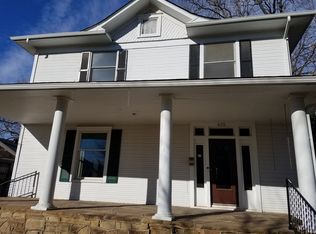Sold for $120,000
$120,000
415 S 13th St, Muskogee, OK 74401
4beds
2,279sqft
Single Family Residence
Built in 1940
0.26 Acres Lot
$132,700 Zestimate®
$53/sqft
$1,431 Estimated rent
Home value
$132,700
$126,000 - $139,000
$1,431/mo
Zestimate® history
Loading...
Owner options
Explore your selling options
What's special
CHARMING HISTORIC HOME IN KENDALL ADDITION. ENTERING THE HOME YOU SEE STUNNING 10'4" CEILINGS, ENTRY WITH FIREPLACE, AND 6 GORGEOUS CHANDELIERS, POCKET SLIDING DOORS THAT OPEN INTO A SPACIOUS LIVING ROOM AREA WITH A GAS LOG FIREPLACE, THE FORMAL DINING BOASTS ANOTHER DECORATIVE FIREPLACE, THE KITCHEN HAS BEEN REMODELED WITH NEW PAINT, NEW DISHWASHER, UPGRADED TO PEX PLUMBING, REFRIGERATOR, & NEW FLOORING; WASHER & DRYER, SEVERAL PLASTER WALLS HAVE BEEN REPLACED WITH SHEETROCK TO CREATE A MORE PRISTINE LOOK, HOME HAS 3 NEW 30,000 BTU MINI SPLIT UNITS, 1/2 BATH DOWNSTAIRS. THE NEWLY PAINTED SECOND FLOOR LANDING, PLUS 4 LARGE BEDROOMS AND 1 FULL BATH, THE THIRD FLOOR COULD BE A GAME ROOM OR 5TH BEDROOM. THE 3rd FLOOR HAS NEW CARPET, PAINT, AN ANTIQUE BRASS LIGHT FIXTURE, AIR CONDITIONING, & ELECTRICAL OUTLETS; SO MANY POSSIBILITIES. MAKE YOUR APPOINTMENT TODAY.
Zillow last checked: 8 hours ago
Listing updated: January 28, 2026 at 11:32am
Listed by:
Betty J. Blackwell 918-441-3375,
RE/MAX & ASSOCIATES
Bought with:
Brandi A. Cook, 201173
Interstate Properties, Inc.
Source: MLS Technology, Inc.,MLS#: 2546239 Originating MLS: MLS Technology
Originating MLS: MLS Technology
Facts & features
Interior
Bedrooms & bathrooms
- Bedrooms: 4
- Bathrooms: 2
- Full bathrooms: 1
- 1/2 bathrooms: 1
Heating
- Ductless, Gas, Multiple Heating Units
Cooling
- Ductless, 3+ Units
Appliances
- Included: Dryer, Dishwasher, Gas Water Heater, Oven, Range, Refrigerator, Stove, Washer
- Laundry: Washer Hookup, Electric Dryer Hookup
Features
- High Ceilings, Laminate Counters, Cable TV, Ceiling Fan(s), Gas Range Connection, Gas Oven Connection
- Flooring: Carpet, Hardwood, Tile
- Windows: Bay Window(s), Casement Window(s)
- Basement: Unfinished,Crawl Space,Partial
- Number of fireplaces: 3
- Fireplace features: Gas Log
Interior area
- Total structure area: 2,279
- Total interior livable area: 2,279 sqft
Property
Parking
- Total spaces: 2
- Parking features: Detached, Garage
- Garage spaces: 2
Features
- Levels: Three Or More
- Stories: 3
- Patio & porch: Enclosed, Patio, Porch
- Exterior features: Concrete Driveway
- Pool features: None
- Fencing: Chain Link
Lot
- Size: 0.26 Acres
- Features: Mature Trees
Details
- Additional structures: None
- Parcel number: 510001719
Construction
Type & style
- Home type: SingleFamily
- Architectural style: Craftsman
- Property subtype: Single Family Residence
Materials
- Wood Siding, Wood Frame
- Foundation: Basement, Crawlspace
- Roof: Asphalt,Fiberglass
Condition
- Year built: 1940
Utilities & green energy
- Sewer: Public Sewer
- Water: Public
- Utilities for property: Cable Available, Electricity Available, Natural Gas Available, Phone Available, Water Available
Community & neighborhood
Security
- Security features: No Safety Shelter, Smoke Detector(s)
Community
- Community features: Sidewalks
Location
- Region: Muskogee
- Subdivision: Muskogee Ot
Other
Other facts
- Listing terms: Conventional,FHA,VA Loan
Price history
| Date | Event | Price |
|---|---|---|
| 1/26/2026 | Sold | $120,000-11.7%$53/sqft |
Source: | ||
| 12/12/2025 | Pending sale | $135,900$60/sqft |
Source: | ||
| 12/3/2025 | Price change | $135,900-1.5%$60/sqft |
Source: | ||
| 11/30/2025 | Price change | $138,000-1.4%$61/sqft |
Source: | ||
| 11/26/2025 | Price change | $139,900-6.7%$61/sqft |
Source: | ||
Public tax history
| Year | Property taxes | Tax assessment |
|---|---|---|
| 2024 | $648 -12.8% | $5,945 -18% |
| 2023 | $743 +2.7% | $7,252 |
| 2022 | $723 -0.5% | $7,252 |
Find assessor info on the county website
Neighborhood: 74401
Nearby schools
GreatSchools rating
- 4/10Cherokee Elementary SchoolGrades: K-5Distance: 0.6 mi
- 7/108TH AND 9TH GRADE ACADEMYGrades: 8-9Distance: 2.3 mi
- 3/10Muskogee High SchoolGrades: 9-12Distance: 3.5 mi
Schools provided by the listing agent
- Elementary: Cherokee
- High: Muskogee
- District: Muskogee - Sch Dist (K5)
Source: MLS Technology, Inc.. This data may not be complete. We recommend contacting the local school district to confirm school assignments for this home.

Get pre-qualified for a loan
At Zillow Home Loans, we can pre-qualify you in as little as 5 minutes with no impact to your credit score.An equal housing lender. NMLS #10287.


